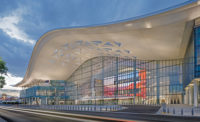ENR Texas & Louisiana Best Projects 2020
Excellence in Safety Award Hyatt Regency Stonebriar

Hyatt Regency Stonebriar
PHOTOS COURTESY BRASFIELD & GORRIE

Hyatt Regency Stonebriar

Hyatt Regency Stonebriar

Hyatt Regency Stonebriar

Hyatt Regency Stonebriar





Hyatt Regency Stonebriar
Frisco, Texas
Best Project
Owner: Sam Moon Group
Lead Design Firm: HKS Inc.
General Contractor: Brasfield & Gorrie
The Hyatt Regency Stonebriar site was surrounded on all sides by the active and operational Stonebriar Centre, a mall that includes a Nordstrom and the 3,000-sq-ft Frisco Public Library. Brasfield & Gorrie crews also worked alongside two other general contractors that were constructing the parking deck and the Kidzania project. Throughout the Stonebriar project, Brasfield & Gorrie held weekly all-hands safety meetings, made biweekly superintendent and project manager safety walks, instituted best practices with continual improvement and conducted safety planning at a task-specific crew level.
In addition, the team had to finish the project and close out with the city during a pandemic. The April substantial completion date was in the midst of the initial outbreak, forcing the team to navigate through an unexpected environment.
To help maintain the schedule and budget, the team prefabricated piping for the central energy plant and prefabricated shower valve assemblies for the guest rooms. The project team utilized 3D images and pre-pour videos to create virtual as-builts of in-wall and in-slab rough-ins. The team used concrete maturity meters to monitor the cure strength progression of structural slabs. In an effort to increase quality control, the project team performed above-ceiling and pre-drywall quality control walks to verify the design intent had been achieved. Prior to high-end finishes being installed, the project team used thermal scanning to ensure there were no latent water leaks or abnormal moisture levels that could adversely affect the finishes in the future.
At completion, the 18-story project had no recordable incidents and no lost-time accidents during more than 300,000 work hours.








