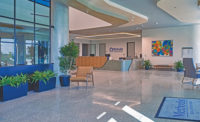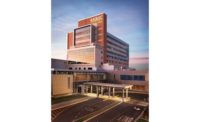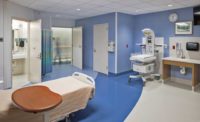ENR Texas & Louisiana Best Projects 2020
Health Care Award of Merit Methodist Richardson Medical Center Vertical Expansion and Parking Garage

Methodist Richardson Medical Center Vertical Expansion and Parking Garage
PHOTOS BY JIM HERNDON, ON LOCATION PORTRAITURE

Methodist Richardson Medical Center Vertical Expansion and Parking Garage


Methodist Richardson Medical Center Vertical Expansion and Parking Garage
Richardson, Texas
Award of Merit
Owner: Methodist Richardson Medical Center
Lead Design Firm: Perkins & Will
General Contractor: Skiles Group
Civil Engineer: RLG Consulting Engineers
Structural Engineer: L.A. Fuess Partners
MEP Engineer: WSP
To construct a $55-million, two-story vertical addition at Methodist Richardson Medical Center, crews worked atop a fully operational acute care hospital with a newborn ward located directly below major construction activities. The completed expansion had to blend seamlessly with the original building and its curved glass curtain wall design. To expedite steel erection, installation of stub columns was sequenced to shut down no more than four rooms at a time with a seven-day phased schedule for each four-room block. The completed 104,000-sq-ft project provides 150 additional patient beds and a new 671-space parking garage. The project was delivered more than seven weeks early, 10% under budget and with no lost-time accidents during more than 300,000 work hours.





