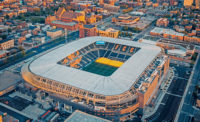ENR Texas & Louisiana Best Projects 2020
Sports/Entertainment Best Project Prosper ISD Children's Health Stadium

Prosper ISD Children’s Health Stadium
PHOTO COURTESY POGUE CONSTRUCTION

Prosper ISD Children’s Health Stadium
PHOTO COURTESY HUCKABEE INC.

Prosper ISD Children’s Health Stadium
PHOTO COURTESY HUCKABEE INC.



Prosper ISD Children’s Health Stadium
Prosper, Texas
Best Project
Owner: Prosper ISD
Lead Design Firm/Structural Engineer: Huckabee Inc.
General Contractor: Pogue Construction
Civil Engineer: Teague Nall and Perkins Inc.
MEP Engineer: Romine, Romine and Burgess
Sports Design Consultant: Sports Design Group
Technology/Security: CRUX Solutions
In designing and constructing a 12,000-seat stadium for one of the state’s fastest-growing school districts, the project team on the Prosper ISD Children’s Health Stadium wanted to create an exciting and modern fan experience while adding value and efficiencies wherever possible.
The project team visited stadiums across Texas to incorporate best practices into the design. Children’s Health Stadium features 24 concession stands, oversized walkways and ramps and large restrooms—designed with the purpose of minimizing lines and improving mobility for fans.
The design of the stadium’s grandstand was a key cost-saving measure. By tucking the concessions and restrooms under the aluminum and steel structure, the design allows for a more compact footprint and a cost-effective approach to seating while also providing fans with cover and access to amenities.
One of the challenges of the site was the existing sanitary sewer system, which did not have enough capacity for the stadium’s flows. The solution was to develop and design a lift station and force main to carry sewer flows to an adjacent system that could house the additional capacity.
Stadium amenities include a two-story press box, suites, multipurpose spaces, a full commercial kitchen and a state-of-the-art audio-visual system run by Prosper ISD students.
Through a 10-year sponsorship from Children’s Health, the facility also features a portable X-ray machine, sideline cooling units and hydration stations, an emergency transport cart and a sideline ER tent. Prosper ISD is one of the few school districts in the state to incorporate these elements into a stadium.





