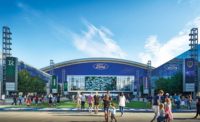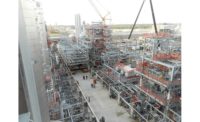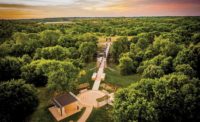ENR Texas & Louisiana Best Projects 2020
Specialty Construction Best Project: Twelve Cowboys Way

Twelve Cowboys Way
Photo by Costa Christ Media

Twelve Cowboys Way
Photo by Costa Christ Media

Twelve Cowboys Way
Photo by Rebecca Roberts

Twelve Cowboys Way
Photo by Costa Christ Media

Twelve Cowboys Way
Photo by Costa Christ Media





Twelve Cowboys Way
Dallas
Best Project
Owner: 12 Cowboys Way LP
Lead Design Firm: O’Brien Architects
General Contractor: Rogers O’Brien Construction
Specialty Contractor: KSC Inc.
Civil Engineer: Kimley-Horn
Structural Engineer: L.A. Fuess Partners
MEP Engineer: Jones Dierks Consulting Engineers
The decision to prefabricate the components of a star-patterned parking garage screen helped save time and money during the construction of Twelve Cowboys Way, the 17-story luxury residential tower overlooking the Dallas Cowboys World Headquarters.
With the initial design over budget, the project team looked to designer KSC Inc. for recommendations about materials and installation. KSC reworked the original design—which used stick-built and onsite installation methods— and introduced the cost benefits of prefabrication, modular building and repetition.
The design involved the fabrication of more than 3,000 individual star-shaped pieces with 70 unique variations and more than 60 framed vertical modules. Because of the complex design, KSC had to carefully coordinate and phase material components and procurement. The panels varied in length, angle orientation and the method of attachment to the subframe, and every angle was different. KSC developed a number reference system for the individual star components to ensure accurate sequencing.
The individual panels were installed on 8-ft-wide by 37-ft-tall master frames in an offsite fabrication facility and shipped to the jobsite to be lifted into place. KSC used drone footage and 3D scanning to ensure the proper placement of the pieces. KSC also constructed a full-scale mock-up at its facility to identify problems ahead of time.
The original construction schedule for the parking garage screen included approximately six months of onsite installation time. Using KSC’s unitized system, field installation took less than four weeks, and the project came in under budget.








