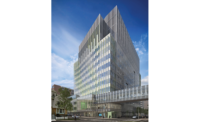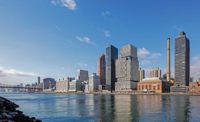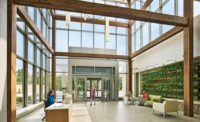ENR California's Best Projects 2020
Bakar Precision Cancer Medicine Building: Health Care

Bakar Precision Cancer Medicine Building (PCMB)
PHOTO BY DAVID WAKELY
Bakar Precision Cancer Medicine Building (PCMB)
San Francisco
Award of Merit
Owner: UCSF Health
Contractor/Design-Builder: Rudolph and Sletten Inc.
Lead Design Firm: Stantec Architecture
Structural Engineer: Rutherford & Chekene
MEP Engineer: Southland Industries
Landscape Architect: CMG Landscape Architect
Electrical Design-Builder: Cupertino Electric With Silverman and Light EOR
Project Manager: Cambridge CM
This six-story specialty cancer facility was designed to integrate with the existing campus at UCSF Medical Center Mission Bay. In addition to providing clinic space for most types of cancers, the 170,000-sq-ft project created 47 infusion bays, 120 exam rooms as well as radiology, pathology and radiation oncology units and a patient resource center and support services.
The project used progressive design-build delivery for the first time in the UC system. The team also employed new technologies like virtual reality walk-throughs and visualizations to efficiently communicate among stakeholders.
The industry’s severe labor shortage forced the team to rework the schedule. After studying various options, they decided on a phased opening to continue the project with fewer workers. The phasing allowed critical cancer services to be expanded and relocated within the new facility while other construction continued.



