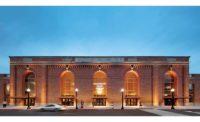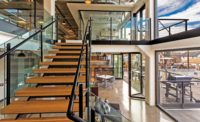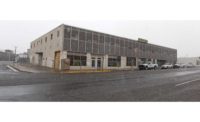ENR California's Best Projects 2020
DPR Sacramento Office: Renovation/Restoration

DPR Sacramento Office
PHOTO BY CHAD DAVIES
DPR Sacramento Office
Sacramento
Award of Merit
Owner/General Contractor: DPR Construction
Lead Design Firm: SmithGroup
Civil Engineer: JTS Engineering
Structural Engineer: Buehler
MEP Engineer: Lawson Mechanical
Subcontractors: Environmental Innovation Group LLC; stok; Systems Tech Inc.; Sunbelt Controls Inc.; Structurlam; 3QC Inc.
This project transformed a 1940s building into a living lab office space that incorporates mass timber using cross-laminated timber (CLT) panels. This is Sacramento’s first CLT structure and the first shear-wall application of CLT in the state. The scope included adaptive reuse of two adjacent structures totaling 28,833 sq ft, with a 6,000-sq-ft, second-story expansion. The team’s design meets the International Living Future Institute’s net-positive-energy requirements through an all-electric building and onsite PV system with battery backup. Additional targeted certifications include LEED v4 Platinum and WELL v2. The team reached out to the community to find and employ 10 local artists and fabricators. The project represents one of the largest multifaceted projects undertaken by a commercial entity in the Sacramento region.



