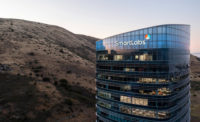ENR California's Best Projects 2020
Alamo Drafthouse & Cinema at The BLOC: Interior/Tenant Improvement

Alamo Drafthouse & Cinema at The BLOC
Photo by Paul Turang Photography/PCL

Alamo was built atop the third level of an existing tenant that remained fully operational throughout construction.
Photo by Paul Turang Photography/PCL

Alamo is a 12-screen motion picture house with in-theater dining, a full bar, a video store and vintage arcade.
Photo by Paul Turang Photography/PCL

When entering an auditorium, guests normally walk down a series of concrete risers to their seats. Because of weight loads on the existing structure, the team substituted a foam riser system with hard board for the concrete risers and finished it with a carpeted walking surface.
Photo by Paul Turang Photography/PCL




Alamo Drafthouse & Cinema at The BLOC
Los Angeles
Best Project
Owner: Alamo Drafthouse
General Contractor: PCL Construction Inc.
Lead Design Firm: Relativity Architects
Design Team: Dialectic Engineering; Nabih Youssef & Associates; Ecotype Consulting; Weiss Architecture
Subcontractors: Alcal Specialty Contracting Inc.; Camatic Seating Inc.; CaptiveAire Systems; Commercial Interiors Acoustics Inc.; Courtney Inc.; Floor Seal Technology Inc.; Giroux Glass Inc.; Har-Bro Construction and Consulting Inc.; International Line Builders Inc.; KCT Enterprises Inc.; M.S. Rouse Co.; Moving Image Technologies; Muir-Chase Plumbing Co.; Pacific Architectural Woodworking Inc.; Paramount Tile Inc.; Washington Iron Works
This renovation transformed an old department store into a modern 12-screen motion picture house with in-theater dining, a full bar, a video store and vintage arcade.
Access on the project was a big challenge. Alamo was built atop the third level of an existing tenant that remained fully operational throughout construction. Work required upturned beams and slabs to be placed on the third floor of an existing building on a busy downtown street. The team needed a way to move materials and equipment without disrupting the tenant. The solution was to create a knock-out panel in the wall on the same floor to allow material and equipment to be hoisted from the street to the third-floor theater space.
The crew also solved an issue with the theater construction, usually done in an elevated corridor. When entering an auditorium, guests normally walk down a series of concrete risers to their seats. Because of weight loads on the existing structure, the team substituted a foam riser system with hard board for the concrete risers and finished it with a carpeted walking surface. Had a concrete riser system been implemented, the building would have needed a structural upgrade. The foam system saved on labor, schedule and costs.







