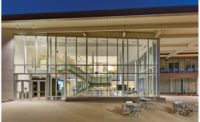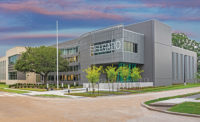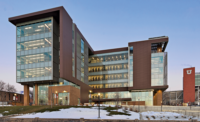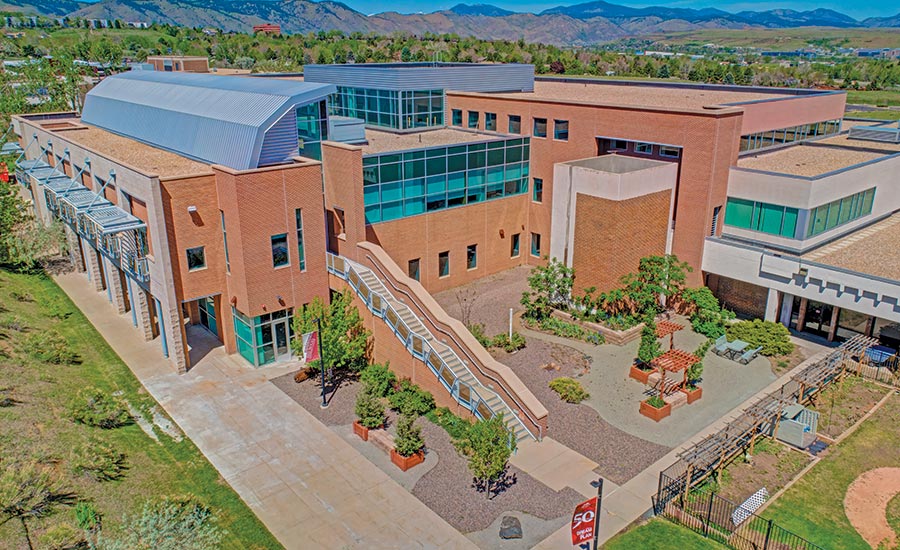ENR Mountain States Best Projects 2020
Higher Education/Research, Award of Merit: Red Rocks Community College, Community Room Relocation

Red Rocks Community College Community Room Relocation
Photo by Range Finder Photography

The new community room is conveniently located near major services and centrally located for students, staff and visitors.
Photo by Range Finder Photography


Red Rocks Community College Community Room Relocation
Lakewood, Colo.
Award of Merit
Owner: Red Rocks Community College
Lead Design Firm: Yon Tanner Architecture
General Contractor: W.E. O’Neil Construction Co. of Colorado
Structural Engineer: Studio 818 Engineering
MEP Engineer: McGrath Engineering
Electrical Engineer: Corey Electrical Engineering
This renovation of classroom and public areas at Red Rocks created a new space that’s conveniently located near major services and centrally located for students, staff and visitors. Technology services have been markedly improved in the new location, which allows a nearly 25% increase in the size of the community room.
All work had to be completed within a fully operational college. The addition of a second-story structural-steel floor infill on an existing building that was not designed for such a purpose presented a major challenge. The team responded by installing an independent, deep foundation system within and underneath the existing floor structure, essentially created a building within a building.
The project was completed in four phases so the campus could remain open, with classroom and library renovations occurring during scheduled semester breaks. The team established a physical separation between the operational campus and the active jobsite by creating barriers with wayfinding signage. The project was delivered with zero recordables and no lost-time accidents.
Back to Number of Best Projects Entries Remains Strong Despite the Pandemic





