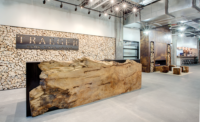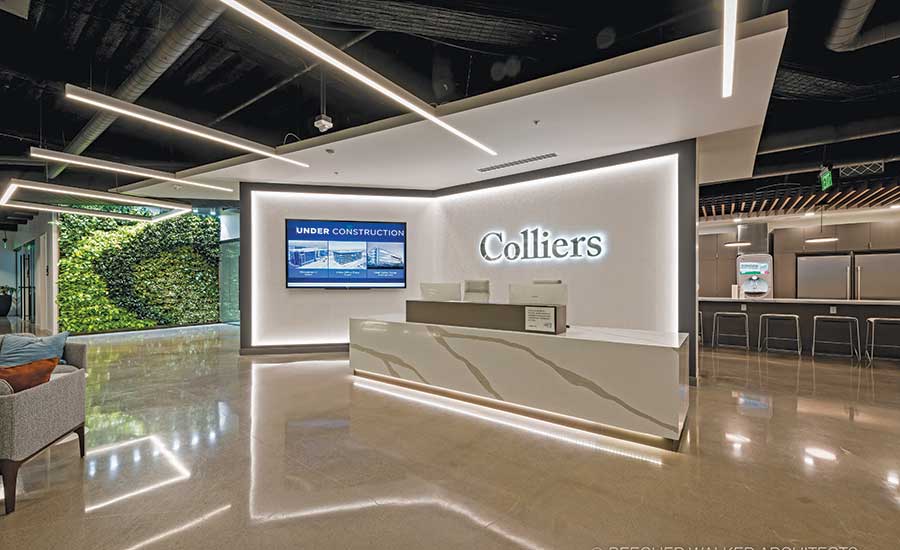ENR Mountain States Best Projects 2020
Interior/Tenant Improvement, Best Project: Colliers International-Holladay Office

Colliers International Holladay Office
IMAGES BY COREY MIDDLETON

Colliers International Holladay Office


Colliers International Holladay Office
Holladay, Utah
Best Project
Owner: Colliers International
Lead Design Firm: Beecher Walker
General Contractor: Layton Construction/ICS
MEP Engineer: CCI Mechanical Inc.
Electrical Engineer: Hunt Electric
Construction Management: Construction Management Consultants Inc.
Subcontractor: CCG LLC
The new office interior for a high-profile commercial real estate firm was designed to be modern and inviting and to offer a stimulating and comfortable working environment. The existing top floor of the five-story Millrock Office Park was fully demolished except for core-and-shell areas. The new space illustrates a collaborative work environment with amenities such as an augmented reality technology room, reception-drinks station, team and individual focus rooms, collaboration spaces, a large print center, wellness room, break room and updated restrooms.
Mechanical systems in the ceiling are often a challenge, and an open ceiling with ducts coming through the walls created multiple visual issues. The construction team worked with the architect to improve the aesthetics. In some cases, the ducts were painted a specific color; other times they required shifting.
The new space includes a variety of colors, textures and patterns. A large plant wall is visible from the reception area and boardroom and offsets the hard materials. Millwork was accented with light strips under the shelving and toe kicks, and a triangular boardroom table features custom stone and angular walnut millwork to create a more upscale meeting area.
Back to Number of Best Projects Entries Remains Strong Despite the Pandemic





