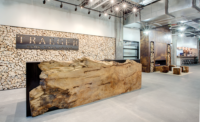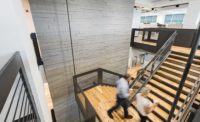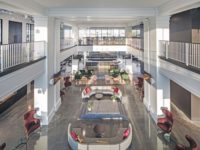Layton Construction Corporate Office
Sandy, Utah
Best Project
Owner: Layton Construction
Lead Design Firm: Method Studio
General Contractor: Interior Construction Specialists (ICS)
Structural Engineer: Structural Design Studio
MEP Engineer: CCI Mechanical
Design Consultants: GSBS Architects; Reaveley Engineers; Spectrum Engineers; Van Boerum & Frank Associates
Subcontractors: Glassey Steel Works; Iron Horse Concrete and Construction; KHI Mechanical; Taylor Electric; Wasatch Electric
The makeover of Layton Construction’s corporate office complements the organization’s recently remodeled north building, but in a more updated and purposeful way. The goal of the 24,606-sq-ft project was to create an open plan for the two-story space that allowed for more daylight and views while still encouraging collaboration.
The exposed architectural concrete structure has a pitched roof with views of surrounding mountains through clerestory windows, but it was dark and designed for a siloed work style. The new space provides areas for brainstorming, quiet focus and relaxation.
The remodel also updated an inefficient mechanical system and relocated the break room from the second level to the first. Stacking patio doors open up the entire west facade of the break room, extending the space onto a patio complete with places to work or socialize outdoors. Amenities include a firepit, grilling area, table tennis and food trucks.
The team combined industrial materials in a clean and purposeful way. The use of hot-rolled steel and quartz countertops add a mix of diverse materials to the space. Soft materials are combined with natural walnut and rift-cut white oak to offset the cooler tones of the concrete, creating a comfortable environment for employees and guests alike.
Back to Number of Best Projects Entries Remains Strong Despite the Pandemic









