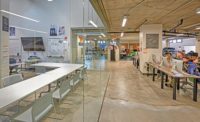ENR Mountain States Best Projects 2020
K-12 Education, Award of Merit: Washington Fields Intermediate School

Washington Fields Intermediate School
PHOTO COURTESY HUGHES GENERAL CONTRACTORS INC.
Washington Fields Intermediate School
Washington, Utah
Award of Merit
Owner: Washington County School District
Lead Design Firm: Naylor Wentworth Lund Architects
General Contractor: Hughes General Contractors Inc.
Civil Engineer: Alpha Engineering Co.
Structural Engineer: BHB Consulting Engineers
MEP Engineer: Van Boerum & Frank Associates
Landscape Architect: EA Lyman Landscape Architects
This 135,000-sq-ft school project created a two-story, concrete tilt-up building with colored panels sandblasted for contrast. The design includes multiple reveals that coordinate with the windows and storefront. Many panels are curved and designed to look and feel like Venetian plaster. Crews coordinated masonry work with the tilt braces to develop a unique combination of interior and exterior tilt-up panels and interior masonry. Unlike typical tilt-up projects, masonry and tilt-up construction happened concurrently, allowing the project to meet the district’s tight schedule.
The contractor utilized 3D renderings to catch conflicts and expedite the tilt-up process. The renderings determined the angle and order in which panels would be picked and lifted into place before they were even created.
Back to Number of Best Projects Entries Remains Strong Despite the Pandemic



