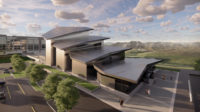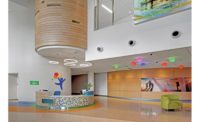ENR Mountain States Best Projects 2020
Iconic Museum Launches Ambitious Tourism Initiative for Colorado Springs

The dynamic, fluid appearance of the building was inspired by the movements of the athletes it celebrates.
PHOTO COURTESY GE JOHNSON

The exhibits are interactive and changeable, part of a strategy to keep visitors returning to the museum.
PHOTO BY NIC LEHOUX

The building’s exterior features nearly 9,000 interlocking diamond-shaped, anodized aluminum panels, none of which are the same.
PHOTO COURTESY GE JOHNSON



U.S. Olympic and Paralympic Museum
Colorado Springs
Best Project, Cultural/Worship and Award of Merit, Excellence in Safety
Owner: U.S. Olympic and Paralympic Museum
Design Architect: Diller Scofidio + Renfro
Architect of Record: AndersonMasonDale
General Contractor: GE Johnson Construction Co.
Civil Engineer: Kiowa Engineering Corp.
Structural Engineer: KL&A Engineers
MEP Engineer: ME Engineers Inc.
Exhibit Designer: Gallagher & Associates
Accessibility Consultant: Ileana Rodriguez, Design Access LLC
Subcontractors: Apollo Mechanical; Arapahoe Fire Protection; Drake Williams Steel; Encore Electric; MG McGrath; Schindler Elevator; Schommer Drywall & Framing; Spacecon Specialty Contractors; Thorcon Shotcrete and Shoring
Created to honor the history and legacy of Team USA, the U.S. Olympic and Paralympic Museum is one of four key projects that are part of Colorado Springs’ City of Champions tourism initiative. As the first of those projects to finish, the museum also reinforces the city’s brand as Olympic City, USA. The 60,000-sq-ft facility includes immersive, interactive and static exhibits, a broadcast studio, café and retail spaces, an amphitheater and flexible meeting spaces.
The building’s design was inspired by the physical motion of the athletes it celebrates. Its geometry is akin to twisting and turning a more typical square building. The goal was to make it the most accessible museum in the country. To make that happen, the team brought in Ileana Rodriguez, a former U.S. Paralympian swimmer with a master’s degree in architecture, in addition to collaborating with numerous other U.S. Olympians and Paralympians. From the moment visitors enter through the 40-ft atrium, they travel down a wide, gently sloping circular ramp that guides them through the exhibits.
The building’s iconic exterior includes nearly 9,000 interlocking diamond-shaped, anodized aluminum panels, none of which are the same. The enclosure forms a single beveled surface of integrated drainage channels, creating a one-of-a-kind texture. The design required precision planning and flawless execution, and the team leveraged technology in new ways to make it happen.
“We could not have executed this project without the computer,” says John Graham, a principal at AndersonMasonDale (AMD) and the project manager for the team. Graham credits the collaborative modeling efforts of the entire team, including Gallagher, the exhibit designer, as well as GE Johnson and its trade partners. “Everybody was in the model from the start,” he says.
“We knew we would have to have an effective process to manage the huge undertaking in getting everything coordinated,” says John McCorkle, construction executive for GE Johnson. He estimates the team spent more than 10,000 hours coordinating the work.
“It was essential that we were all reading off the same sheet of music,” he says. “We didn’t want to release a single panel for fabrication until we had the process worked out.”
AMD is no stranger to working in either the role of design architect or architect of record, and the firm leveraged both of those perspectives to ensure continuity, according to Graham. “We had three people from their [Diller Scofidio + Renfro’s] office embedded in our studio for nine months when we were doing construction documents, which was also good for morale and comradery while technically advancing people’s skill sets,” he adds.
“There was this real fluidity starting when GE Johnson got involved with the 3D model,” Graham says. “They did all sorts of things with it. They used it to locate studs; they used it to manufacture the aluminum panels; everything lived in this massive model.”
McCorkle says the enclosure was likely the biggest of many challenges on the project. “It took a lot of teamwork to work through the skin. Every panel is different, yet we had to maintain a 3/8-inch joint on all four sides of every panel, which is hard enough on a regular building with square angles,” he says.
Safety First
The team took extra care to implement custom safety measures even before construction began because of the steel frame geometry, which complicated any potential rescues from a fall. Safety leaders combined different types of warning lines and guardrails to create a custom solution. The team’s proactive planning and innovative safety strategies delivered zero lost-time incidents on the project over more than 162,000 work hours.
Prefabrication of the framing and the use of progressive laser scanning helped ensure a flawless execution as construction progressed. “The steel structure would go up, then we’d as-built it using the precise data from laser scanning. Then we’d install the framing and as-built it, and get that information to the panel fabricator,” McCorkle says. Every piece of steel and stud included bar codes with a 3D coordinate to help locate it precisely. Special equipment signaled crews through chirps and flashing lights once elements were placed in their exact positions.
McCorkle says coordination with the exhibit design was another challenge. The team had to balance the construction sequence with the progress of design for the many exhibits, some of them quite large. “We understood many of the exhibits might affect life-safety systems, so we identified where the impacts would be to avoid any potential rework,” he says.
The exhibits are designed to be interactive and changeable as part of the strategy to keep visitors returning to the museum. The project was partially funded by the state’s Regional Tourism Act and supports the city’s goal to become a tourism destination that people will return to again and again.
A radio-frequency identification (RFID) system embedded into tickets helps customize visitors’ experience by providing information about their favorite sports or athletes. The system also provides a summary of the visit, which is emailed to visitors at the end of the tour. That history also is available for future visits, so the experience can be tailored to something different each time.
McCorkle and Graham say the project is one of the highlights of their careers, especially working with the Olympians and Paralympians the museum celebrates. “It was a really fun project—[having] all the Olympians and Paralympians be part of it and come through and tour,” McCorkle says.
“They’re these huge personalities in addition to being these amazing athletes, and getting to work with them, they’re just wonderful clients because you get a chance to showcase their talents,” Graham says.
The museum opened to the public on July 30. It expects to welcome more than 350,000 visitors a year.
Back to Number of Best Projects Entries Remains Strong Despite the Pandemic





