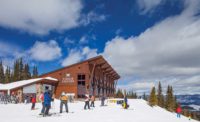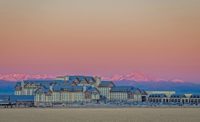ENR Mountain States Best Projects 2020
Residential/Hospitality, Best Project: Grand Colorado at Peak 8 - Building 3

Grand Colorado at Peak 8, Building 3
Photo by Michelle Meunier

Construction took place on a steep half-acre site.
Photo by Michelle Meunier


Grand Colorado at Peak 8, Building 3
Breckenridge, Colo.
BEST PROJECT
Owner: Breckenridge Grand Vacations Peak 8 Properties LLC
Lead Design Firm: Matthew Stais Architects
General Contractor: PCL Construction Services Inc.
Civil Engineer: Civil Insight LLC
Structural Engineer: KL&A
MEP Engineer: Bighorn Consulting Engineers Inc.
Built at nearly 10,000 ft above sea level, the Grand Colorado at Peak 8 is a 225,000-sq-ft facility that houses ticketing, a ski school and patrol operations as well as six floors of time-share condominiums, pools, an ice rink and guest amenities. The project also includes the town’s first-ever escalators.
Effective communication with the 20 different trades helped to ensure high quality and solid craftsmanship across the project. The general contractor purchased iPads for all trade partners and conducted training on their use to allow 24/7 access to the most up-to-date drawings and for documenting conditions in the field for quality control.
Construction took place on a steep half-acre site with an operational gondola running through it, so the team carefully planned its logistics to ensure there were no disruptions. The mountainside location also presented WiFi challenges, along with limited access for materials delivery. The team devised a custom solution of multiple point-to-point antennas, creating a wireless bridge to ensure consistent communication for just-in-time deliveries, procurement schedules and tracking.
Back to Number of Best Projects Entries Remains Strong Despite the Pandemic





