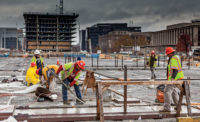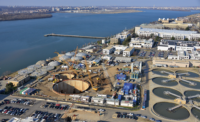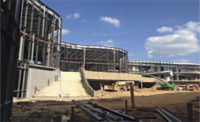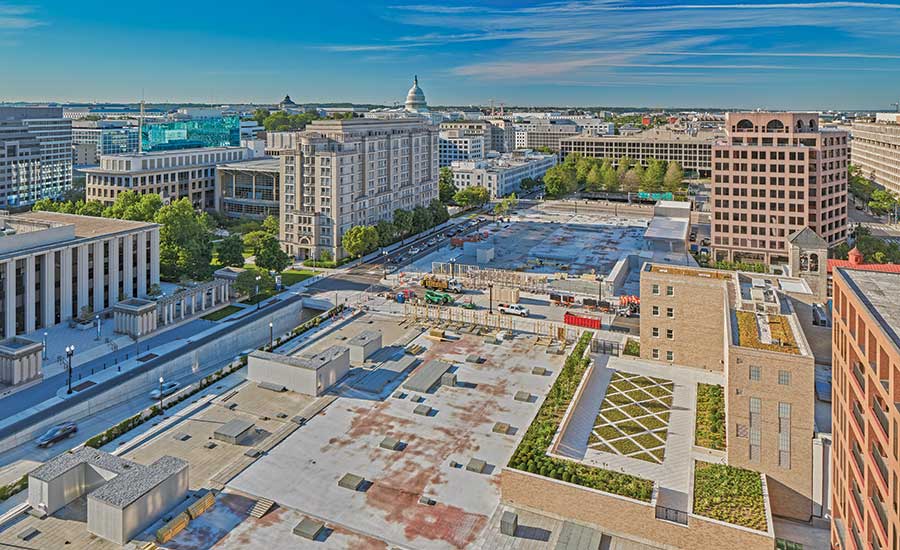ENR MidAtlantic's 2020 Best Projects
ENR MidAtlantic Project of the Year: Capitol Crossing Restores D.C.’s Historic Grid

The first project of its type in the city, Capitol Crossing’s platform mends the original traffic grid in northwest Washington, D.C.
PHOTO BY ULF WALLIN PHOTOGRAPHY, COURTESY BALFOUR BEATTY

Building a deck over an open-cut highway required coordinating regularly with the District Dept. of Transportation and the Federal Highway Administration.
PHOTO COURTESY BALFOUR BEATTY

A synagogue built in 1876 had to be moved not once, but twice during construction.
PHOTO COURTESY BEYER BLINDER BELLE

Maintenance of traffic affected virtually every aspect of project planning, including column and steel brace installation on the highway.
PHOTO COURTESY BALFOUR BEATTY

In addition to constructing the platform over a highway, the team also created a new 700,000-sq-ft, below-grade parking garage spanning three city blocks.
PHOTO COURTESY ECS MID-ATLANTIC LLC





Capitol Crossing Highway, Deck, Bridge and Garage
Washington, D.C.
Best Project, Highway/Bridge
Owner: Property Group Partners
Lead Design Firm: STV
General Contractor: Balfour Beatty
Geotechnical Engineer/Construction Materials Testing/Environmental Consulting: ECS
Civil Engineer: Wiles Mensch Corp.
Structural Engineer: LERA; TCE & Associates Inc.
MEP Engineer: Interface Engineering
Architect: Skidmore, Owings & Merrill (SOM) LLP
Landscape Architect: EDAW Inc. (now AECOM)
Architect and Preservation Architect, Adas Israel Synagogue and Holy Rosary Church: Beyer Blinder Belle
Subcontractors: Case Foundation Co. (Slurry Wall & Caissons); Concrete Technology Services Mid-Atlantic (Tunnel Demolition); Facchina Construction Co. (Tunnel Cast-in-Place Concrete); The Lane Construction Corp. (Tunnel Cast-in-Place Concrete)
After more than 50 years, a three-block section of northwest Washington, D.C., has returned to the city’s historic grid. The Capitol Crossing team reestablished an area between E Street and Massachusetts Avenue, near Capitol Hill, by infilling air rights above I-395 with the construction of a massive seven-acre platform above the existing highway. After more than five years of construction, the $263.3-million project delivered infrastructure to support up to 2.2 million sq ft of commercial, retail and public open space for developer Property Group Partners.
“Developers are losing available space in D.C., which is already limited vertically,” says Alan Le, project manager at Balfour Beatty, referring to the city’s 130-ft height limit for buildings. “They have to be innovative in terms of creating space. When the [Capitol Crossing] concept came out to build over an active highway, it was the first project of this type to be built in the city.”
More than just an historic new development in the city, Capitol Crossing revives the historic vision of Washington, D.C., by restoring a portion of Pierre L’Enfant’s 1791 master plan. The grid was disrupted by construction of I-395 in the 1960s, which bisected the East End and Capitol Hill neighborhoods.
The highway was constructed at an elevation below street level because it had to pass through tunnels in front of the U.S. Capitol. Within the Capitol Crossing footprint, the highway was open cut, so designers and contractors devised a plan to cover the existing highway in order to restore developable street-level space.
To accomplish this daunting task, the team had to coordinate regularly with the District's Dept. of Transportation and the Federal Highway Administration as well as other local and federal authorities. Maintenance of traffic affected virtually every aspect of project planning, including relocation of the existing I-395 slip ramp from 3rd Street to the center of Massachusetts Avenue.
“The complex phasing of this and all the modeling that went into it just blows my mind. I am just very blown away with it all.”
– ENR MidAtlantic Best Projects Judge
STV collaborated with the construction management team to develop a comprehensive transportation management plan, identifying an efficient phasing scheme to separate construction along freeway and surface streets, says Mike Randolph, engineering director at STV.
“STV coordinated extensively with DDOT to refine the final plans to keep bicycle, pedestrian and vehicular traffic moving throughout the staggered construction schedule while promoting safety for all users—including construction workers,” he says.
The firm conducted numerous studies and analyses to devise solutions that would minimize impacts to local residents, businesses and road users. To address the project’s six-phase traffic control plan, STV developed 24-hour traffic simulation models that would help evaluate weekday and weekend work activities. Data from its studies enabled STV to identify multiple geometric and traffic signal timing changes to help maintain traffic circulation. Every recommended alternative had to include possible mitigation measures, such as the establishment of detour routes, traffic signal adjustments, parking restrictions and lane usage changes so that the resulting delay and queue impacts would not exceed DDOT’s work zone impact thresholds.
“We had to pull [maintenance of traffic] plans that rerouted traffic almost on a daily basis depending on the scope we were working on,” Le recalls.
Le says that night work was some of the most critical on the project because that was when most major construction activities on and around the roadway had to occur. “It’s all hands on deck sometimes,” he says. “Sometimes we would have the pavers out there, the stripers out there and the traffic signal contractors. It was a few hours of chaos before we’d open the [lanes] back up at 5 a.m.”
Best Projects judges were particularly impressed by the extensive coordination and preplanning that the team conducted on the project. “The complex phasing of this and all of the modeling that went into it just blows my mind,” said one judge. “I am just very blown away with it all.”
Extensive early planning also helped with excavation, subsurface work and foundations, says Steve Patt, president of Capital Services, a subsidiary of ECS, which provided geotechnical engineering, environmental consulting and construction materials testing services. The geotechnical phase included subsurface exploration along with specialty pressure-meter testing to identify the most economical design possible for the structures’ foundations. Conducting nearly 200-ft bores, ECS was able to confirm the geology of the site, which is mostly gravel and sand topped with clay. Notably, the geology was more favorable than anticipated, Patt says, allowing the team to devise a less expensive foundation system that could be more easily installed.
ECS studies were used by Balfour Beatty, STV and structural engineer LERA to plan platform and bridge foundations. Due to the limited laydown area on the site, the team decided to support the loads with a combination of drilled shafts and a slurry wall. For two-thirds of the platform, the foundations consisted of more than 150 drilled shafts ranging in diameter from 3.5 ft to 8 ft, extending to depths up to 130 ft. The remaining one-third of the platform was supported by a deep structural slurry wall consisting of 36 panels extending up to 80 ft deep.
The reduced foundation element sizes resulted in cost savings on materials and reduced foundation installation time by approximately six months. “[The developer] understood the value of doing in-depth exploration at the very beginning,” says Patt, who began work on the project in 2011. “From our perspective, we rarely get brought on a project early enough to have that meaningful of an impact. The developer and Balfour Beatty provided the investment up front to do additional testing early, which created significant value.”
The construction plan was broken into 15 phases on the highway and surface streets. One scope of work, which was added as a separate contract after the job had been awarded, called for extensive relocation of utilities and installation of a new 138-kV high voltage transmission line that extended several blocks beyond the project site. A 36-in. water transmission main was also relocated during the project.
In addition to working with government agencies, the team had to coordinate regularly with neighboring residents and businesses, including the Georgetown University Law Center, Communications Workers of America building, a Federal Bureau of Investigation field office and several residential apartment buildings.
In addition to constructing the platform over a highway, the team created a new 700,000-sq-ft below-grade parking garage spanning three city blocks. Most notably, two historic structures were within the project footprint—a Jewish Historical Society synagogue and the Holy Rosary Church Rectory and Annex. The synagogue, built in 1876, had to be moved twice during construction. “We moved it about 50 feet to the west to get it out of the excavation footprint,” Le says. “After we built the garage and set up the foundation for its final location, we moved it a second time.”
The effort required historic preservation, select demolition and a lift system with hydraulic jacks. The building weighed approximately 300 tons, including the support steel.
“The job brought a lot of challenges, but working to build an end-product that also makes traffic flow better for everyone was very rewarding.”
– Alan Le, Project Manager, Balfour Beatty
Parts of the church facilities, which include a rectory and school, had to be demolished while keeping the sanctuary intact. “We rebuilt the back side of the church and integrated the church with the garage so they would have their own elevator lobby and parking spaces,” Le says. “After that, a separate contractor came back in and rebuilt the school and rectory on top of the garage that we built.”
The parking garage required more than 70-ft-deep cut excavations. Excavation extended 30 ft below the water table, challenging the team to design complex underpinning systems and a temporary dewatering system.
As part of the tower crane master plan, seven tower crane foundations were incorporated into the permanent foundations before being blocked by the 35-million-lb platform. As many as six tower cranes were erected and in use during the project. The largest pick required during the project was a double plate girder that was 63 ft long and 5.5 ft tall, weighing about 38 tons. Balfour Beatty says the use of a double girder allowed the transfer girder to be designed as a redundant structure, simplifying the fabrication and eliminating confined space access issues commonly associated with traditional steel box girders.
The deck features extra reinforcing steel in all slabs to prevent disproportionate failure. If any column fails, the deck and the building’s floor slabs are designed and built to survive. The deck’s concrete filled box girders are up to 60 ft long and 6 ft deep. The structures also feature concrete planks as long as 32 ft and as thick as 10 ft. The deck’s depth varies across the three city blocks because it was limited to fit between the top of the highway right-of-way and the street grade.
At the street level, the completed project reestablished the original right-of-way width and profile that L’Enfant envisioned. Capitol Crossing also created a promenade space, designed to be pedestrian friendly and allowing easy access to new restaurants and other mixed-use spaces.
The team designed and constructed a new and improved portal on Massachusetts Avenue, which allows vehicles to use a high-volume on-ramp to enter the freeway with minimal conflicts among vehicular, pedestrian and bicyclist traffic.
“The job brought a lot of challenges, but working to build an end-product that also makes traffic flow better for everyone was very rewarding,” Le says.








