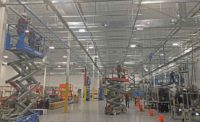ENR MidAtlantic's 2020 Best Projects
Award of Merit Manufacturing: Boeing V-22 Osprey Future Factory – Historic Production Building Renovation

Boeing V-22 Osprey Future Factory – Historic Production Building Renovation
Photo by Ralph V Oswald III Photography, courtesy STV
Boeing V-22 Osprey Future Factory – Historic Production Building Renovation
Ridley Park, Pa.
Award of Merit
Owner: The Boeing Co.
Construction Manager: STV
General Contractor: Skanska
Lead Design Firm, MEP/Structural Engineer: Gannett Fleming
Commissioning Agent: MBP
Project Contract Auditor: Hill International Inc.
Site/Civil Contractor: Anthony Biddle Contractors Inc.
In just 14 months, a 350,000-sq-ft former steel foundry once slated for demolition was transformed into an efficient, multiline production and maintenance facility for advanced military aircraft. The project team tailored a seven-phase construction timeline to meet the owner’s operational deadlines. It implemented extensive structural renovations and building system upgrades with minimal interference to ongoing factory production work.
Preplanning played a major role in maintaining work environments. The team used temporary provisions for power, lighting, security and ventilation as well as massive heaters and complex exterior/interior weather protection systems. Transitioning from one construction phase to the next required seamless off-hours shifting of each function’s parts, tooling and equipment to a newly renovated section.
To make the production floor as flat as possible, an advanced mini laser screed and manually relocated mechanical screed rails achieved results superior to those of conventional concrete smoothing methods. Underground utility tunnels were filled with locally sourced lightweight backfill material composed of recycled glass to prevent water infiltration with minimal additional weight to the pile-supported structure. A century-old, mothballed 5-ton/25-ton Niles bridge crane used in the original foundry was reactivated to install heavy support steel for new elevated office areas, saving time and costs. The $122-million project was completed on schedule and on budget.




