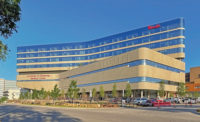ENR MidAtlantic's 2020 Best Projects
Best Health Care: University of Virginia Health System, University Hospital Expansion (UHE) Plinth Tower and Enabling Work

University of Virginia Health System, University Hospital Expansion, Plinth Tower and Enabling Work
PHOTOS BY HALKIN MASON PHOTOGRAPHY, COURTESY PERKINS+WILL

University of Virginia Health System, University Hospital Expansion, Plinth Tower and Enabling Work

University of Virginia Health System, University Hospital Expansion, Plinth Tower and Enabling Work

University of Virginia Health System, University Hospital Expansion, Plinth Tower and Enabling Work




University of Virginia Health System, University Hospital Expansion, Plinth Tower and Enabling Work
Charlottesville, Va.
Best Project
Owner: University of Virginia Health System
Construction Manager: Skanska USA Building
Lead Design Firm: Perkins+Will
Civil Engineer: VHB
MEP Engineer: Bard, Rao + Athanas Consulting Engineers LLC
Structural Engineer: Walter P Moore
Subcontractors: M.C. Dean (Electrical); Bell BCI Co. (Mechanical and Plumbing Contractor)
The $288-million multiphase expansion provides needed space for the hospital and flexibility to incorporate continuing advancements in medical technology and services. Construction included a 440,000-sq-ft plinth, housing the emergency department, interventional cardiology, interventional radiology, operating rooms and surgical prep/recovery areas. A new six-floor tower has three patient floors with 28 private beds per floor. Remaining spaces are shelled for future expansion.
The project’s 90,000-sq-ft phased renovation upgraded spaces for surgery, information technology, clinical engineering and cardiology labs and treatment. Because the new and renovated areas house some of the world’s most advanced medical equipment, extensive coordination of BIM data with owner representatives and subcontractors ensured that infrastructure and construction met exacting standards for quality and function.
Carrying out such an extensive scope of work over five years without compromising existing hospital operations presented multiple, often conflicting, challenges. Tower cranes were located as close as 14 ft to the busy Level 1 trauma helipad, so the project team established a dedicated radio channel to coordinate crane activity and helicopter landings at a moment’s notice. Active railroad lines also were near the project area. The team impressed the judges by keeping an emergency department, ambulatory care areas and parking decks accessible and disturbance free throughout construction. Traffic flaggers were deployed to help staff and visitors efficiently navigate changes to building access.
The expansion’s on-time, on-budget completion is a testament to team-wide communication and coordination. Phased design and bid packages and early material procurement saved time and costs. The project team also responded to unforeseen challenges, such as repairing a substrate condition affecting the shielded floor system in the tower’s MRI rooms. A fix that might have required four weeks was instead done in nine days by cutting schedules and working additional around-the-clock hours.
Another scheduling dilemma arose when demolition of medical buildings was delayed. That complicated the timing of constructing new concrete shear towers to support structural steel framing. Changing the towers’ construction sequence would create another problem by complicating the steel erection process. So the team resorted to an engineered self-climbing form system that ultimately more than made up for time lost while demolition was completed. The shear towers were constructed faster, and with better overall quality, the team says.
With COVID-19 arising as the project neared completion, the team redesigned and accelerated work in certain areas to meet demands for pandemic-specific bed capacity, isolation rooms and other needs. By the end of the project, there were more than 2.5 million hours worked on the landmark health care facility with no lost-time injuries.







