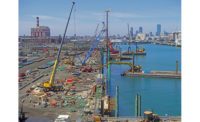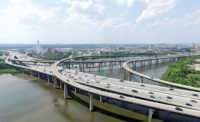1331 Maryland
Washington, D.C.
BEST PROJECT
Owner: Republic Properties Corp.
Lead Design Firm: WDG Architecture
General Contractor: Balfour Beatty
Civil Engineer: Dewberry
Structural Engineer: ReStl Designers Inc.
MEP Engineer: Metropolitan Engineering | Shapiro O’Brien
Architect: Robert A.M. Stern Architects
Landscape Architect: Lee and Associates Inc.
Subcontractors: Bratti Tile & Terrazzo (Ceramic Tile); Arban & Carosi (Architectural Precast); Arban Precast Stone (Cast Stone Masonry)
The design of the 14-story, LEED Silver-certified 1331 Maryland project aims to evoke the District of Columbia’s grand residential buildings of the 1920s and 1930s. For the Best Projects judges, the tile work exemplified the high level of craftsmanship necessary to create the building’s aesthetic. “The challenges associated with the tile work were pretty massive,” said one judge.
The building’s entrance features a double-height glass portal with honed Fior di Bosco marble, six fluted stained-oak columns, a Zebrino marble herringbone-patterned floor and a curved two-story mosaic. The mosaic, which is set behind a freestanding spiral stair, is composed of approximately 220,000 1-in. square tile pieces in a four-color pattern.
To create the signature mosaic, the team conducted an extensive international search—including facilities in Turkey and China—that led them to a specialty shop in Italy that could meet the design requirements of Robert A.M. Stern Architects. The facility’s production was completely automated, using robots and machine vision technology.
Because the wall is bookmatched—with one half mirroring the other—four modules were used, each comprising about 50 unique patterns. The mosaic was created using 12-in. square sheets of tiles. Each was set in a specific direction to maintain the pattern required from the center springline of the stair. The backup wall needed to be set and skimmed to perfect vertical and lateral alignment to keep a constant radius and a perfect plumb condition. The freestanding cast-in-place stair—completed before the mosaic installation—is set off of the wall by just a few inches, so placement of the finished face of the backup wall was critical. In all, the mosaic installation required 20 months of material selection, fabrication and installation.
Intricate stone and marble work included the herringbone-patterned marble in the common area. The team used Zebrino marble, which is quarried outside of Carrara, Italy, and known for its distinct banding pattern. The material is not always available because of high demand and low production. Typically, only small quantities are available because of inconsistency within the color character and division of lights and darks within the material. The project detail called for a consistent, narrow, tight-grained variance of lights and darks, so collection of marble to those specifications took nearly 18 months.
The building’s exterior consists of approximately 1,000 pieces of precast concrete constructed from more than 800 unique molds. To maintain schedule, many panels were shipped the day after fabrication was completed. Precast erection was completed mostly during the night shift because concrete on the upper floors was completed during the day. Fior Di Bosco marble used for the entrance was reinforced with epoxy embedded stainless steel rods. The exterior base on the perimeter of the building used Chinese granite.
Crews recorded more than 1 million work hours in the 27-month project, with no lost-time accidents.








