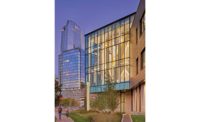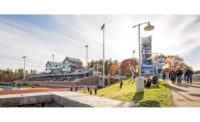ENR MidAtlantic's 2020 Best Projects
Award of Merit Sports/Entertainment: University of Pennsylvania Squash Courts

University of Pennsylvania Squash Courts
Photo by © Halkin Mason Photography, courtesy LF Driscoll
University of Pennsylvania Squash Courts
Philadelphia
Award of Merit
Owner: PENN FRES
Construction Manager: LF Driscoll
Lead Design Firm: EwingCole
Civil Engineer: Pennoni
MEP Engineer: AHA
Structural Engineer: Keast & Hood
Subcontractors: Madison Concrete Construction; Central Salvage Co. (Demolition); Arrow Electric Services Inc.; S.A.Comunale Co. (Fire Protection); Hayward Baker Inc. (Foundations); Dan Lepore & Sons Co. (Masonry); Tracey Mechanical Inc. (Plumbing); Meco Constructors Inc. (Sitework); The Berlin Steel Construction Co.
A preconstruction pivot from new construction to a renovation project led to the 15-month transformation of a 60-year-old building into a modern facility. The new approach presented the team with challenges that were overcome through creative design-assist and lean construction approaches. Obstacles included missing or inaccurate as-built documents as well as the need to reconfigure building supports to accommodate three levels and a revised court layout. Much of the floor slab also had to be removed to install new footings, columns and underground piping, while an outdated, structurally unstable roof required a load distribution system.
Because the 12 new courts were custom-fabricated in Europe, careful coordination with the manufacturer was essential to synchronize delivery before closing the building facade. The courts’ precision-crafted wood-finish materials also required working closely with HVAC trades and court installers to ensure proper pre-installation acclimation to prevent warping and other damage that might compromise their integrity.
Constrained by several other university facilities as well as Amtrak rail lines nearby, the site was accessible only via a one-way, restricted-height road that was shared with students and other departments. The same preparation and nimbleness that pays off in squash benefited the project team—the renovation was completed ahead of schedule and under budget.




