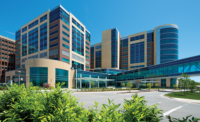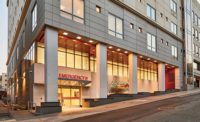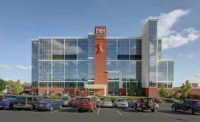ENR MidAtlantic's 2020 Best Projects
Award of Merit Health Care: Inova Loudoun Hospital North Patient Tower

Inova Loudoun Hospital North Patient Tower
PHOTO COURTESY DPR CONSTRUCTION
Inova Loudoun Hospital North Patient Tower
Leesburg, Va.
Award of Merit
Owner: Inova Health Care Services
Lead Design Firm: HDR Architecture Inc.
General Contractor: DPR Construction
Civil Engineer: Urban Ltd.
Structural Engineer: HDR Architecture Inc.
MEP Engineer: Valley Engineering
Built on the rocky site of Inova Loudoun Hospital’s Leesburg, Va., campus, excavation for the nine-story, 385,000-sq-ft bed tower required extensive blasting. For 48 consecutive working days, blasting required the team to coordinate potential seismic and sound impacts with hospital staff.
The tower ties into the existing hospital at multiple points, so the team had to adjust working hours and consider design decisions that would accommodate operations at the active hospital.
The $154-million project was completed below budget in part thanks to extensive value engineering exercises carried out at the start of the project that resulted in a combined savings of approximately $3.5 million. One of the most significant cost saving strategies was to change the facade material from ultra-high-performance concrete panels to terra-cotta. The black aggregate sand-blasted terra-cotta panels—the first of their kind, according to the manufacturer—became a defining feature of the facade.
The new tower provides 48 beds in medical and surgical patient rooms; labor and delivery services with 24 postpartum rooms; a 24-bed neonatal intensive care unit; diagnostic services; a new north entry; and two floors of shell space for future patient rooms. The tower also includes a mechanical penthouse with a future helipad above and an above-grade basement.
The 27-month project was delivered ahead of schedule.



