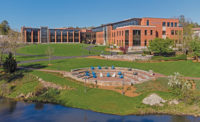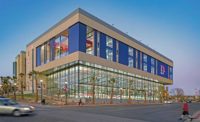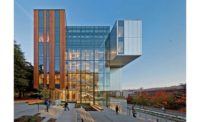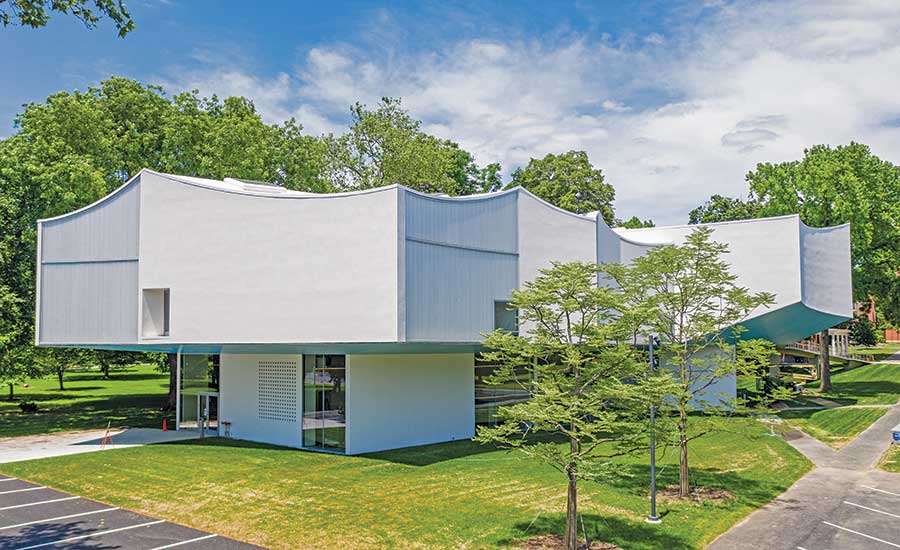ENR MidAtlantic's 2020 Best Projects
Best Higher Education/Research and Project of the Year Finalist: Winter Visual Arts Center - Franklin & Marshall College

Winter Visual Arts Center - Franklin & Marshall College
PHOTOS BY ROBERT D BENTON - RDB IMAGING LLC, COURTESY POOLE ANDERSON CONSTRUCTION

Winter Visual Arts Center - Franklin & Marshall College

Winter Visual Arts Center - Franklin & Marshall College

Winter Visual Arts Center - Franklin & Marshall College

Winter Visual Arts Center - Franklin & Marshall College

Winter Visual Arts Center - Franklin & Marshall College

Winter Visual Arts Center - Franklin & Marshall College







Winter Visual Arts Center - Franklin & Marshall College
Lancaster, Pa.
Project of the Year Finalist and Best Project
Owner: Franklin & Marshall College
Owner’s Representative: Casali Group
Lead Design Firm: Steven Holl Architects
Construction Manager: Poole Anderson Construction
Civil Engineer: David Miller/Associates
Structural Engineer: Robert Silman Associates Structural Engineers DPC
MEP Engineer: ICOR
Facade Consultants: Harvey Marshall Berling Associates; Knippers Helbig Advanced Engineering
Subcontractors: Alliance Exterior Construction (Interior Glass); National Enclosure Co. (Exterior Glazing)
Envisioned by architect Steven Holl as a “pavilion on the park,” the new Winter Visual Arts Center rises four stories to meet the canopy of neighboring old-growth, large-diameter trees on the campus of Franklin & Marshall College. The arts center’s envelope features concave curvatures intended as a response to the trees that surround 75% of the building.
One judge lauded “the aesthetics and how it was built to match the surrounding natural environment. It’s just a great looking project.”
To create the $23.1-million building’s unique look, the architect’s vision called for “taking ordinary materials and making them extraordinary.” The design features a suspended structure with cantilevered trusses, channel and structural glass systems and a recycled glass aggregate envelope. The structure’s raised mass allows for the glass-clad ground floor forum to appear as an open space, where pedestrians can move from the campus side of the building to the green landscape of neighboring Buchanan Park.
Although the project was not designed using building information modeling, Poole Anderson modeled it for coordination, layout and release of long-lead-time elements. Using the model, the team was able to identify more than 10,000 clashes that were resolved before beginning work, with minimal cost and schedule impact.
Glass covers more than 70% of the building envelope, including 16-ft-tall structural glass units manufactured in Poland and insulated channel glass systems manufactured in Germany. Complex geometries and glass openings with minimal tolerances were virtually measured using the model. That allowed the release of the structural glass and channel glass systems from overseas. The model was also used in the field to lay out 3D points when constructing the unique and curved profiles and to replicate the building’s projected structural deflection.
Structurally, the building’s design also references trees, with its massive concrete foundation walls mimicking the roots and trunk and upper floors entirely suspended by cantilevered trusses that reference branches. To construct the trusses safely, the team had to temporarily shore the entire perimeter, erect and weld the structure, then release the shoring to allow the building to react.
“All of that had to be very carefully planned,” recalls Chad Lakatosh, project executive at Poole Anderson Construction. “Using the model, we had to project all of the reactions on how far it would deflect so that the glass fit, which was a huge risk. This was multimillion-dollar glass, so everything had to work to the engineer’s projections and quality. The tolerances were almost zero.”
The building’s location also created several challenges. To protect the historic trees, Poole Anderson engaged an arborist and implemented a tree preservation plan. Special care also had to be taken to safeguard a neighboring museum, which houses animals and artifacts sensitive to noise and vibration. Crews built a 150-ft-long by 25-ft-high temporary sound wall to shield the museum. Vibration sensors were placed inside the museum to alert the team when levels exceeded allowable units. To minimize sound and vibration, crews used static rollers during paving and crushers during building demolition.
The completed arts center contains a range of teaching studios for printmaking, sculpture, photography, design, painting and drawing. It also houses galleries managed by the Phillips Museum of Art, classrooms, student and faculty workspaces, space for digital and analog film production and editing and an 84-seat cinema that doubles as a lecture hall and performance space.
The Winter Visual Arts Center is the first building on the campus that is naturally ventilated during mild seasons. Geothermal heating and cooling of the new building, along with its insulated envelope, significantly reduce energy demand. A large reflecting pool doubles as campus stormwater overflow. The project was designed to achieve LEED Gold certification.
Completed in just over two years, the project was completed on time and on budget with no lost-time accidents.










