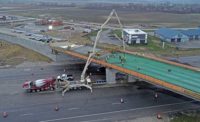Construction is racing into the homestretch 35 kilometers outside of Delhi in preparation for India’s first Formula One grand prix, on Oct. 30. India’s first Formula One race track, known as the Buddh International Circuit, is expected to be homologated by August.


Homologation is the approval process a race track must go through to be part of a league or series. The regulations and rules that must be met are set by the sanctioning body—the Federation Internationale de l’Automobile (FIA). The builder needs to follow guidelines for design, track tolerance, corners and run-offs.
Designed by German architect and racetrack designer Hermann Tilke, the $400-million Buddh International Circuit is set on a track area of 98 hectares, with a length of 5.14 km. The race circuit is part of the 10-sq-km Jaypee Green Sports City Project, which also includes a cricket stadium, golf course, hockey stadium and sports academy.
This is the first circuit where corners can accommodate five cars at a time on the 16 turns. The highest point of the circuit is at Turn 3, where the track will be elevated to 14 m from turns one to three with a 20 m width. The new track is “the first circuit in the world, within the new guidelines of the FIA, that allows cars to overtake each other at the corners, where we can get five abreast,” says Vicky Chandhok, a consultant for Jaypee Sports International Ltd. (JPSI). JPSI is a subsidiary of Jaiprakash Associates, one of India’s large construction and infrastructure conglomerates.
“It’s wild at that point. One mistake and you will be out of the race,” adds Boris Lazaric, chief operating officer for construction of JPSI.
The race circuit bears the signature traits of a Tilke-designed track, with long fast straightaways, complex slower sections with open, flowing corners and unusual gradients. It is built on 4 million cu m of undulating land flattened by fifteen 19-ton compactors. Each layer is compacted to a 20-cm thickness, so that every one meter has 5 compacted layers. Monsoon rains are expected in August, so JPSI plans to pave the track with asphalt and deal with any issues after the rains end.
The main grandstand stadium is 50 m high, with 1,700 tons of cantilevered steel and a 50,000-sq m aluminium roof. JPSI officials say the major challenge was fabrication of the stadium, using two 100-ton cranes on site. The roof is shaped like a sea wave, consisting of 56 trusses placed at at different elevations. The stadium will hold 118,000 spectators; a grandstand near the 10 and 11 turns can accommodate 30,000 spectators.
JPSI say this is the one of the first FI tracks that will use Italian techpro fiber barriers instead of the traditional tire barriers. Developed by the French firm Tec Pro, the polyethylene safety barriers are filled with injected flexible foamand reinforced by metallic sheets. They are touted as safer, more crash-absorbent and easier to install than traditional barriers.




