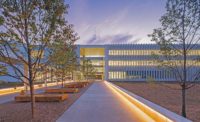ENR Southwest's 2020 Best Projects
Project of the Year Finalist, Best Government/Public Building: Casa Grande Community Recreation Center

Casa Grande Community Recreation Center
PHOTOS BY LUZ ARCHITECTURAL PHOTOGRAPHY

Casa Grande Community Recreation Center

Casa Grande Community Recreation Center

Casa Grande Community Recreation Center

Casa Grande Community Recreation Center





Casa Grande Community Recreation Center
Casa Grande, Ariz.
Project Of The Year Finalist And Best Project
Owner: City of Casa Grande
Lead Design Firm: ARCHITEKTON
General Contractor: Haydon Building Co.
Civil Engineer: Dibble Engineering
Structural Engineer: BDA Design
MEP Engineer: Henderson Engineers
Landscape Architect: the MOORE SWICK partnership
Before it ever broke ground, the Casa Grande Community Recreation Center involved years of public meetings, presentations and feedback among the project team, local residents and the city to develop and design the $18-million facility. The 50,000-sq-ft center houses a gymnasium, fitness space, a dance area, classrooms, a computer lab, activity center and outdoor event patio and lawn.
The team selected masonry as a primary material to give a sense of permanence and stability to the center. Accordingly, designers employed typical masonry with unique textures and patterns that express programmatic functions of the building while introducing a sophisticated aesthetic that breaks down large volumes.
A multicolored banding wraps around the building, suggesting movement and activity, while the various enclosures feature unique masonry textures and details. In one instance, a 1/2-in. offset to standard masonry blocks created a basket-weave pattern that becomes increasingly visible depending upon the time of day.
The building’s two entries are modest, contrasting with the double-height lobby space inside. Entries are clad with an aluminum wood product to impart a warm aesthetic while being durable enough to withstand extreme desert conditions. Welcome desks at both entries incorporate bamboo to extend a sense of warmth into the interior.
Unique ring lights highlight key transition points, including the entry desks, the main stair and the fitness desk on the second floor. Resilient sports flooring is incorporated into the fitness loft, running track, dance room and gymnasium.








