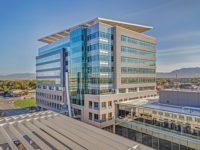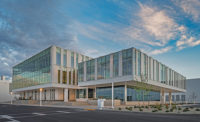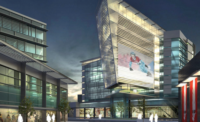ENR Southwest's 2020 Best Projects
Office/Retail/Mixed-Use, Award of Merit: I.D.E.A. Tempe

I.D.E.A. Tempe
Photo by Matt Winquist
I.D.E.A. Tempe
Tempe, Ariz.
Award of Merit
Owner: The Boyer Co.
Lead Design Firm/MEP Engineer/Landscape Design: SmithGroup
General Contractor: Okland Construction Co.
Civil Engineer: Dibble Engineering
Structural Engineer: PK Associates
Designed for technology and biomedical research, Phase 1 of the 17-acre Innovation, Discovery, Education and Art (I.D.E.A.) campus included a 180,000-sq-ft office building and a separate 1,270-stall parking garage. Delivered in January 2020, the six-story building is ideally aligned for photovoltaic arrays. A glass curtain wall on the northeast side faces Tempe Lake, and southwest ribbon windows are protected by exterior shade fins.
The location brought many challenges. First, the approval process was lengthy because the land is city owned and surrounded by neighborhoods. The mid-rise building is on the approach to Sky Harbor International Airport, so some elements required FAA review and approval. Moreover, the site sits above a 1950s landfill, which meant extensive trash removal and soil replacement. Finally, because the site is located next to the Tempe Dam, there is a limit of up to 30-ft excavation so as not to disturb the substructure and operations at the lake.




