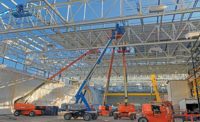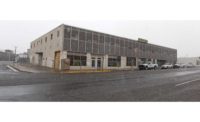ENR Southwest's 2020 Best Projects
Best Renovation/Restoration: 225 Madison

225 Madison
Photo by Roehner + Ryan

Façade
Photo courtesy DLR Group

Stair shaft
Photo by Roehner + Ryan



225 Madison
Phoenix
BEST PROJECT
Owner: Maricopa County FMD
Lead Design Firm/Structural/MEP Engineer: DLR Group
General Contractor: Layton Construction
Civil Engineer: Atherton Engineering Inc.
Framing, Drywall and Painting: Pete King Construction
Mechanical Contractor: HACI Mechanical
The conversion of a former eight-story, 300,000-sq-ft correctional facility into a six-story, 218,000-sq-ft Class-A office building allowed the county to relocate nearly 700 attorneys under a single roof, thus eliminating the cost of leasing office space in multiple locations. Work included code and structural upgrades to the vacant, condemned structure, primarily made of cast-in-place concrete.
In addition to removing a mezzanine and transforming two recreational floors into office space, the project made extensive modifications to the facade to allow for more daylighting. The building had narrow slit windows, so crews cut openings in the structural concrete without compromising its integrity since it also serves as the building’s skin. Penetrations through concrete spandrel panels created space for 56 30-in.-high, 60-ft-long window ribbons.
The larger floor-to-floor spans allowed crews to raise floor heights by 2 ft to ensure that the exterior glazing came to eye level. The raised-access flooring distributes forced air, data cabling and electrical conduit, making maintenance easier via the accessible panels.
The team also had to demolish extensive segments of the cast-in-place concrete interior to create functional office spaces. Crews used remote-controlled demolition machines that allowed them to work with extreme precision from a safe distance while preserving the structural integrity of the building.
The project team initially considered creating exterior demolition drop zones for debris removal before deciding to use existing stair shafts. The shafts also were large enough to lift equipment up to all levels using a pulley system.






