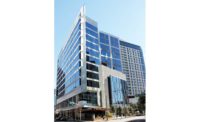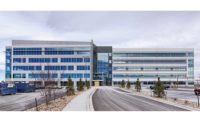ENR Southeast's 2020 Best Projects
Best Office/Retail/Mixed-Use Development: Mars Petcare

Mars Petcare North America Headquarters
Photo by Steve Hall @ Hall+Merrick Photographers

Connected five- and four-story buildings provide a combined 233,000 sq ft of pet-friendly, collaborative spaces for employees.
Photo by Steve Hall @ Hall+Merrick Photographers

Perimeter glass-enclosed exit stairwells encourage employees to forgo elevator rides.
Photo by Steve Hall @ Hall+Merrick Photographers

Other features include an employee café and gym and a seven-level parking garage.
Photo by Steve Hall @ Hall+Merrick Photographers




Mars Petcare North America Headquarters
Franklin, Tenn.
Best Project
Owner: Highwoods Properties
Lead Design Firm: Hastings Architecture Associates
Contractor: Brasfield & Gorrie LLC
Structural Engineer: EMC Structural Engineers
Every day proved crucial in the 22-month effort to deliver this nearly 633,000-sq-ft multistory complex on schedule, providing the owner sufficient time to relocate from leased space with a fixed termination date. In addition to experiencing nearly a month’s worth of weather days, the project team had to quickly pivot the building skin design from the original plan of high-performance concrete panels to different materials because of efflorescence concerns. The Brasfield & Gorrie-led team quickly adapted to recoordinate skin substrate and waterproofing details, and worked with the manufacturer to develop a special fast-track delivery process for test and mock-up panels in order to secure owner approval.
Synergies between separate core-and-shell and interior build-out teams eliminated waste and rework and allowed seamless installation of multiple building systems. This included incorporating elements of the owner’s significant branding redesign just a few months before the project was scheduled to be delivered.
Changes in the core color palette required most of the nearly finished interior walls to be repainted, while the curtain wall structure was redesigned to accommodate a new logo.
Working seven days a week during the final five months, Brasfield & Gorrie and the rest of the project team successfully met the owner’s originally designated move-in target. Careful planning and rigorous adherence to task-specific safety measures resulted in the contractor logging more than 76,600 work hours without a recordable incident or lost-time injury.
Connected five- and four-story buildings provide a combined 233,000 sq ft of pet-friendly, collaborative spaces for employees, with numerous huddle spaces, a doggie daycare facility and perimeter glass-enclosed exit stairwells that encourage employees to forgo elevator rides. Automated dog water bowls called slurp stations are located at all coffee bars so that employees and their pets can enjoy breaks together. More than 40% of materials used in the complex contain recycled content of bio-based materials, while daily potable water needs were reduced by 30%, saving enough water every year to fill an Olympic-size swimming pool. All building flooring is made of polished concrete to allow for easier cleaning.
The casual workspace is extended into the courtyard, where seating is available for outdoor meetings. Walking paths are lined with pet-friendly landscaping with plantings carefully chosen to eliminate even mildly toxic varieties. Other features include an employee café and gym and a seven-level parking garage.
Return to Southeast Best Projects Award Winners Stand Tall in 2020







