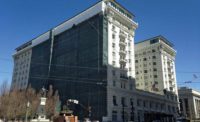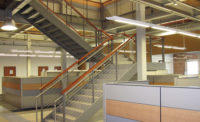ENR Southeast's 2020 Best Projects
Best Renovation/Restoration: Gama Goat Building Renovation

Gama Goat Building Renovation
Photos by Ryan W. Gwilliam

Gama Goat is lined with ground-floor spaces for shops and restaurants while other interior areas are fitted out as Class A office space.
Photos by Ryan W. Gwilliam


Gama Goat Building Renovation
Charlotte
Best Project
Owner: ATCO Properties & Management LLC
Lead Design Firm: BB+M Architecture
Contractor: Graycor Construction Co.
Structural Engineer: Stewart
MEP Engineer: Mechanical Contractors Inc.
Named for a semi-amphibious off-road military vehicle once produced at the site, the long-neglected 150,000-sq-ft former manufacturing building is now a modern mixed-used office-retail hub. Part of a 76-acre brownfield redevelopment, Gama Goat is lined with ground-floor spaces for shops and restaurants while other interior areas are fitted out as Class A office space.
Preserving the historic characteristics of Gama Goat while integrating modern features required a carefully coordinated demolition process. Exposed bricks were left untouched, while existing, rugged concrete floors and timber and steel trusses were left exposed.
A full abatement program was resequenced to speed cleaning and preparation of an existing steel structure. Crews completed the work in time for an overseas artistic team to create a new canvas wall mural. Reusing roof decking to patch rotten areas required larger drill bits and saw blades as well as detective work to track down century-old hardware. Several exterior sections and electrical components removed for new functions were reused in other areas.
Among the notable challenges was removal of a 55-ft-wide section from the building’s center to create a new street underpass. Following demolition of walls, floors and roofing membrane, the newly exposed interior spaces were immediately covered to protect historic wood elements from weather damage. To create vehicular access along an adjacent street, the building’s northeast corner was eliminated, followed by construction of a laminated timber truss system that mimics the original truss work. Collaboration with specialty engineering consultants and wood fabricators helped reproduce a timber truss system that complements the building’s original character.
Additionally, the project team of Graycor Construction Co. and lead design firm BB+M Architecture collaborated to create a concrete mix to match the existing building concrete, a process that required more than 30 mock-ups to perfect the desired distressed finish solution. Building information modeling technology was used to model conduit and fixtures to ensure optimal blending with historic architectural features.
Return to Southeast Best Projects Award Winners Stand Tall in 2020





