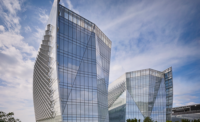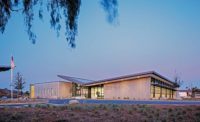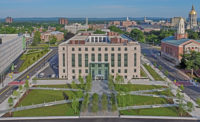ENR Southeast's 2020 Best Projects
Best Government/Public Building - San Juan Federal Office Building

San Juan Federal Office Building
PHOTOS COURTESY THE WALSH GROUP

San Juan Federal Office Building


San Juan Federal Office Building
San Juan, Puerto Rico
Best Project
Owner: General Services Administration
Lead Design Firm: Wight & Co.
Contractor: The Walsh Group
Structural Engineer: KPFF Consulting Engineers
MEP Engineer: Dewberry
Constructing this five-story office building, 155,000-sq-ft technical annex and a 320-space garage—one of Puerto Rico’s largest projects in years—was complicated by the challenge of overcoming the devastation inflicted by Hurricane Maria in September 2017. Recovery from a resulting three-month-long shutdown was complicated by labor shortages, disrupted supply chains and other issues that continue to plague Puerto Rico’s economy.
The project team worked with local authorities to prioritize shipments and pay premiums for new materials and skilled labor in order to help get the project restarted. When new delays arose as protests and demonstrations periodically shut down critical transportation routes used by workers and suppliers, the project team led by The Walsh Group resequenced specific tasks to take place during off-hours as needed and accelerated critical trade construction work. Apart from security-related specialty contractors, the building was constructed entirely with local labor, totaling more than 350 workers from more than 40 subcontractors.
Built to LEED-Gold certification standards, the building includes such features as rainwater harvesting, solar-powered hot water heaters and photovoltaic panels. Mechanical systems include a water-cooled chiller plant—located on a ground-floor elevated slab above the 500-year floodplain—that services rooftop air-cooled towers and an energy recovery unit. Adding to the building’s resiliency is a dedicated 13-kV feed with a prime-rated standby generator and dual 12,000-gallon fuel oil storage tanks.
The federal structure also features a full suite of government security elements, including vehicle impact-rated fencing as well as a compartmented facility for storage and handling of sensitive information.
The facade consists of architectural precast panels, louvered sunshades and ribbon windows. The white precast color required a specific mix design with no variance tolerance. Combined with ground-level panels bush-hammered to provide a textured aesthetic, the combined elements create an elegant exterior.
Return to Southeast Best Projects Award Winners Stand Tall in 2020






