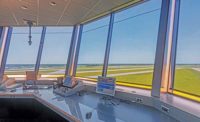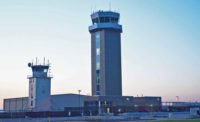ENR Midwest’s 2020 Best Projects
Best Project Government/Public Building McConnell Air Force Base Air Traffic Control Tower

McConnell Air Force Base Air Traffic Control Tower
PHOTO COURTESY BURNS & MCDONNELL

McConnell Air Force Base Air Traffic Control Tower
PHOTO COURTESY U.S. AIR FORCE

McConnell Air Force Base Air Traffic Control Tower
PHOTO COURTESY U.S. AIR FORCE

McConnell Air Force Base Air Traffic Control Tower
PHOTO COURTESY U.S. AIR FORCE




McConnell Air Force Base Air Traffic Control Tower
Wichita, Kan.
Best Project
Owner/Developer: U.S. Army Corps of Engineers Kansas City District
General Contractor: Walsh Federal LLC
Lead Design Firm/Architect/Engineer: Burns & McDonnell
Specialty Air Traffic Control Tower Design: AJT Engineering
Siting is one of the most critical aspects of designing an air traffic control tower because occupants need to have an expansive line of sight. When a new tower needs to be built while an existing tower remains in operation, the challenge is even more significant. At McConnell Air Force Base, a Burns & McDonnell analysis found that siting the new $11-million tower directly adjacent to the existing tower would enable the new tower to have a similar line of site while not obstructing views. As a result, Burns & McDonnell with contractor Walsh had the tricky task of building the new tower without disturbing the existing one.
“There was quite a challenge off the bat with figuring out how to place this,” says Andrew Mashek, federal project manager at Burns & McDonnell. “Everything we did was to work around operations and make sure they have a very limited amount of downtime on that tower.”
The final site was actually the team’s second choice. During the design phase, project engineers discovered that a critical telecommunications ductbank ran through the original proposed site. The team had to work quickly with the base and other stakeholders to find an option that wouldn’t interfere with the ductbank.
Inside the tower, designers had to incorporate all of the necessary elements of an air traffic control tower within tight spaces across 10 floors. The design team used blocking diagrams to stack spaces within the tower. With this method, the team designed rooms measuring 24 ft by 24 ft that are stacked on top of one another in order of importance to the facility. As a result, the electrical and mechanical rooms are located under the control room at the top of the tower to reduce runs.
Exteriors had a heightened level of importance because the U.S. Army Corps of Engineers envisioned the new tower as the new “front door” of the base. The control tower exterior incorporates a face-brick base and prefinished insulated metal paneling. At the top level of the tower an extended break room provides a transition from the square shaft of the tower to a decagon catwalk and control room to create a more pleasing symmetry.
Proactive planning during the earliest stages of design resulted in minimal modification costs during construction. In all, the design team’s efforts saved the U.S. Air Force more than $455,000 at project completion.








