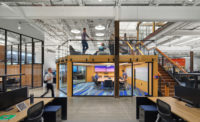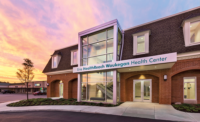Knoll’s Fulton Market Office
Chicago
Award of Merit
Owner: Knoll
Lead Design Firm: Gensler
General Contractor: Clune Construction
Structural Engineer: CE Anderson and Associates
MEP Engineer: WMA Engineering
Owner’s Representative: ConopCo
Open space and natural daylight are defining features of the new Knoll flagship furniture showroom in Chicago. To open up three floors at 811 W. Fulton Market, the team added a 20-ft by 20-ft skylight, a corresponding atrium connecting Floors 6 and 7 and 270 degrees of continuous views through windows and surface reflections. Working in the middle of winter to meet the project’s five-month timeline, crews cut a hole in the concrete roof slab for the skylight’s installation. Six beams were used to reinforce the roof. The beams were too large to bring into the space in one piece, so they were cut into 18 pieces, transported inside, welded together and erected under the roof. Once the temporary deck was in place, an opening the same size as the skylight was cut in the floor directly below to allow the sunlight to travel to the 6th floor.




