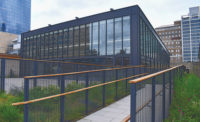ENR New York’s 2020 Best Projects
Best Renovation/Restoration and Excellence in Safety: Tammany Hall/44 Union Square East

Tammany Hall / 44 Union Square East
Photo by Christopher Payne/Esto D’Angelo/CIG Digital

To preserve two facades designated as New York City landmarks, they were first decoupled from the steel superstructure with vertical bracing towers and horizontal steel walers.
Photo by Ralph D’Angelo/CIG Digital

The team created a new 11,250-sq-ft glass and steel parametric dome, which creates three more floors with 20,000 sq ft of commercial tenant space and also provides climate and light control.
Photo by Ralph D’Angelo/CIG Digital

During the dome erection process, the crane boom was prohibited from swinging over lanes of traffic or over the roof of any adjoining property.
Photo by Ralph D’Angelo/CIG Digital




Tammany Hall / 44 Union Square East
New York City
Best Projects
Owner: Reading International / Liberty Theaters LLC
Lead Design Firm: BKSK Architects LLP
General Contractor: CNY Group
Civil Engineer: RA Consulting LLC
Structural Engineer: Thornton Tomasetti
MEP Engineer: Dagher Engineering LLC
Exterior Envelope, Dome and Facade: Buro Happold
Dome Design Assist: Josef Gartner
Built nearly a century ago, the neo-Georgian brick, limestone and terra-cotta building in lower Manhattan originally housed a populist political group named in the late 18th century for Chief Tamanend, leader of the Native American Lenapes. Thanks to a comprehensive adaptive reuse effort involving specialized contractors and preservationists, Tammany Hall is now a modern 63,700-sq-ft mixed-use space, rebranded as 44 Union Square East.
To preserve two facades designated as New York City landmarks, they were first decoupled from the steel superstructure with vertical bracing towers and horizontal steel walers providing lateral support—sandwiching the facades in place. As the new six-floor core was rebuilt with reinforced concrete shear walls and a reinforced concrete flat-plate slab floor system, the cleaned and repointed facades were gradually reattached in a floor-by-floor sequence.
The team also created a new 11,250-sq-ft glass and steel parametric dome bearing the likeness of a tortoise. It creates three more floors with 20,000 sq ft of commercial tenant space and also provides climate and light control. The new structure sits atop both horizontally restraining and sliding bearings along its perimeter.
Site- and task-specific safety plans resulted in the project recording 78,000 work hours without a recordable incident or lost-time injury. Risk mitigation measures covered extensive fall protection, including personal safety tie-off connection points on the dome steel and various connection points in the concrete surrounding the building. Monthly fire drills successfully cleared the building within three minutes, while daily toolbox talks identified and reviewed areas of concern and high-risk scopes of work.
The project team’s attention to safety also protected pedestrians, motorists and adjacent buildings. Pile caissons for the facade bracing towers were installed just 6 in. away from a 20-in. underground steam line.
During the dome erection process, the crane boom was prohibited from swinging over lanes of traffic or over the roof of any adjoining property. Before a piece was lowered, all workers except those guiding installation were moved to the far end of the building, the submitters say.
Back to New York Region's Best Projects Display Innovation, Quality







