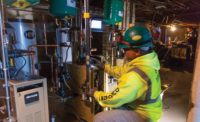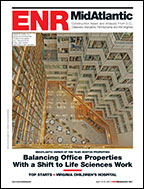Preserving the Spirit, if not the Exact Structure, of an Old Arch Bridge in Washington, D.C
Workers on the Humpback Bridge replacement, located on the George Washington Memorial Parkway just north of Interstate 395 and immediately south of the Columbia Island Marina, are closing in on the final round of safety improvements. In the process, they are preserving the grace of the bridge's original stone arch structure, says Chris Scott, a general manager for Cianbro, Pittsfield, Maine, the construction firm working on the job.

Workers on the Humpback Bridge replacement, located on the George Washington Memorial Parkway just north of Interstate 395 and immediately south of the Columbia Island Marina, are closing in on the final round of safety improvements. In the process, they are preserving the grace of the bridge's original stone arch structure, says Chris Scott, a general manager for Cianbro, Pittsfield, Maine, the construction firm working on the job.
The $35-million replacement bridge daily carries 75,000 vehicles over the Boundary Channel toward Lady Bird Johnson Park on Columbia Island.
The original structure was a cast-in-place concrete-girder arch bridge. “It was a true functioning arch bridge originally, all stick-built in segments,” Scott says. The replacement bridge was built with precast-concrete and post-tension rods instead of steel girders. “Everything was made to look like the original bridge,” Scott says. Construction began in November 2007, completion is expected by the end of July, and landscaping is scheduled for completion by mid-August.
The project was funded by the Federal Lands Highway Program. The National Park Service (NPS) is managing the project as the owner.
“Structurally, the bridge was in fair condition, but we wanted to significantly improve the safety of motorists and pedestrians,” says Charles Borders, branch transportation chief at NPS. Including the approaches and the deck, the bridge spans 300 feet.
Stonework on the bridge was managed by Springfield, Va.-based Lorton Stone. The firm removed, catalogued, palletized and then put the stonework back into place to preserve the original appearance, says Manuel Seara, Lorton's president.
The foundation required the most work. Six major footings took about nine months to complete. “The original foundation had timber pile down into the bedrock, and we had issues with the original approaches sinking down into the mud,” says Josh Clark, Cianbro project superintendent. This obstacle required removing the foundation 10 ft below sea level. “While, conventionally, you drive sheet pile into the ground to create a sealed box and put the formed system inside the sealed box, we were unsuccessful because we hit boulders as big as Volkswagons 30 ft underground,” Clark recalls.
“Instead, we made a form box with a steel skeleton and used that as a sheet wall, placing the foundation inside the form box. We built it in one piece, flew it in by crane and then set that box on mud. It took a lot of effort.”
Crews managed construction while maintaining four lanes of traffic across the bridge at all times. “The entire bridge parapet walls are now 20 ft wider than on the historic bridge, but we have maintained the historic character of the old bridge,” Borders says. “This is a once-in-a-lifetime bridge project that is great for users and the Pentagon folks” nearby.




