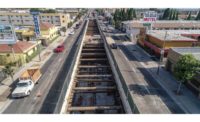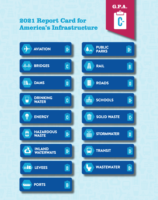A 1,500-ton east box steel girder will support the No. 1 subway as PATH commuters walk beneath it. Shipped in 30-ton sections and erected on-site, it will link the main hall with the east-west underground connector that will take travelers west to the World Financial Center and east to the Fulton Street Transit Center.
Four "super" columns, each weighing more than 200 tons and as high as 46 ft, will support the truss girder.
Logistical Labyrinth
In standard construction projects, plans usually build the substructure first, then the first floor, then the second floor, and so on. But here, crews are building hub components on multiple levels simultaneously.
In 2008, the Downtown Design Partnership (DDP), a joint venture of the New York City offices of STV Inc. and AECOM, redesigned the No. 1 subway line underpinning to ensure the work would be done in time for the 10th anniversary of 9/11 and employed a top-down approach that was applied throughout the hub.
“We literally turned the approach upside down,” says Christopher Ward, the port authority executive director. “It would take another two years if we did not do top-down construction.”
Thus, the hub roof was built first, since it serves as the eastern part of the memorial plaza's floor. “When we started, we laid out hub construction in such a way that was best for the hub,” says Ira Levy, AECOM's principal for DDP. “But in order to accommodate the memorial, we had to resequence everything.”
That move meant postponing work on every structure abutting the memorial while prioritizing utilities and mechanical and electrical facilities that will power the memorial and the reflecting pools. They also provided a temporary entrance for the 9/11 anniversary participants. One fast-track item is a 12,500-ton chiller system that will provide air-conditioning for the hub, the memorial, museum and retail spaces. Snaking into the site are 60-in.-dia pipes that bring water from the Hudson River.
“It's all coordination—coordinating with PATH, the memorial, the streets, towers 1, 2, 3 and 4, and the vehicle security center,” says James Durkin, Tishman senior vice president. “Certain amounts of mechanical systems and structural steel have to be done in time for [the anniversary].”
Skanska/Granite is demolishing the jungle of steel-and-concrete mini-piles that once supported the No. 1 subway box, mere inches from crews with DCM, which is erecting sections of the PATH station's west and east arch trusses.
Working over active PATH trains, the team built last year, out of sequence, a spot-network of rooms to house electrical systems that power the south reflecting pool, says Winsper. Since the roof over the active station has to be watertight, crews erected a trapezoidal, concrete “waffle” slab, 144 x 90 ft, that sits atop the Calatrava arches. Five-ft-high cavities create the “waffle” cells, used as pits for the memorial trees. The spaces between are filled with high-grade Styrofoam for waterproofing.
For many scenarios, agility and design are vital, says AECOM's Levy. “The job is layered. At each level, what happens is critical. On all these levels there are mechanical, electrical, utilities, supports and open spaces for buildings. Sequencing is enormous. What do I build and when? What is temporary or permanent?”










