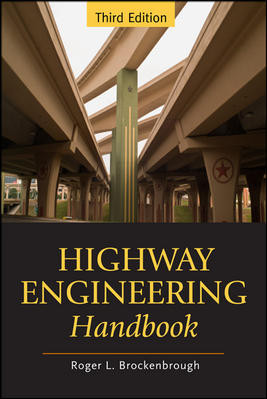The opening of a new subway entrance in lower Manhattan would, nine times out of 10, be no big deal. But in terms of 10th anniversary of 9/11, it was momentous.
On Aug. 1, the New York Metropolitan Transportation Authority's Capital Construction Co (MTACC) opened a new William Street entrance that will ease passenger access to 10 subway lines at the site of the future Fulton Street Transit Center. The event marks a milestone in the progress of the $1.4-billion structure that will link directly to the World Trade Center Transportation Hub.
Another marker will be the reopening of the southbound platform of the Cortlandt Street Station, damaged in the attacks on Sept. 11, 2001. The station will reopen in time for the 10th anniversary of 9/11. “It is historic from that point of view,” says Uday Durg, MTACC's program executive.
The four-story Fulton Street Transit Center is one of the key elements in an overall Lower Manhattan transportation improvement plan, which also includes the $3.4-billion WTC Transportation Hub, improvements to Route 9A/West Street along the west side of the WTC, the completed South Ferry subway station, and potential transit links to area airports.
Work on the Fulton Street project is half done, says Durg. When complete, the 150,000-sq-ft transit center will provide seamless connections for five subway stations. The project is on schedule for completion in the summer of 2014.
Getting to 50% completion was not easy. Active subways border to the south and west. Buildings border to the east and south. Busy streets border to the north and west. “We're surrounded by structures while excavating and dewatering, and 300,000 [daily commuters] are moving through [the site] at the same time,” says Durg.
As part of the work, the MTA must not only underpin the building, it must restore the facade.
For the transit center's foundations, crews from the local Skanksa, under an $87-million contract, hand-dug 4 x 5-ft underpinning pits and used the jet-grouting method to build walls as deep as 70 ft, required to stabilize to stabilize the soil and support the vacant Corbin Building, a century-old landmark. “Movement tolerances were a couple of inches,” says Durg. The work was completed without a hitch, he adds.
Secant-pile cutoff walls created a watertight “bathtub,” enabling dewatering during foundation excavation. A system of struts and braces supported the lateral loads of adjacent structures while leaving space for crews to excavate 40,000 cu yd of soil.
Skanska has a total of $400 million in contracts related to the transit center, including the $123-million William Street entrance. Skanska also will provide a transit center mezzanine for the A/C subway lines, finishes for two subway concourses and the Dey Street Concourse. The 29 x 350-ft-long pedestrian passage will cross below a street and a subway tunnel to link to the WTC hub.
A joint venture of Plaza Construction and Schiavone Construction, both local, is progressing rapidly on the superstructure of the transit hall, and its glass dome, which will bring daylight into the bottom levels of the station, according to the transit center designer, the local office of Arup.
Here Comes the Sun
The joint venture began work last August under a $180-million contract. This fall, crews will begin building the 54-ft-dia oculus, which will culminate 100 ft above grade. Then, they will using a tower crane to lift the pieces into place, says Allen Kasden, Plaza's project executive.






