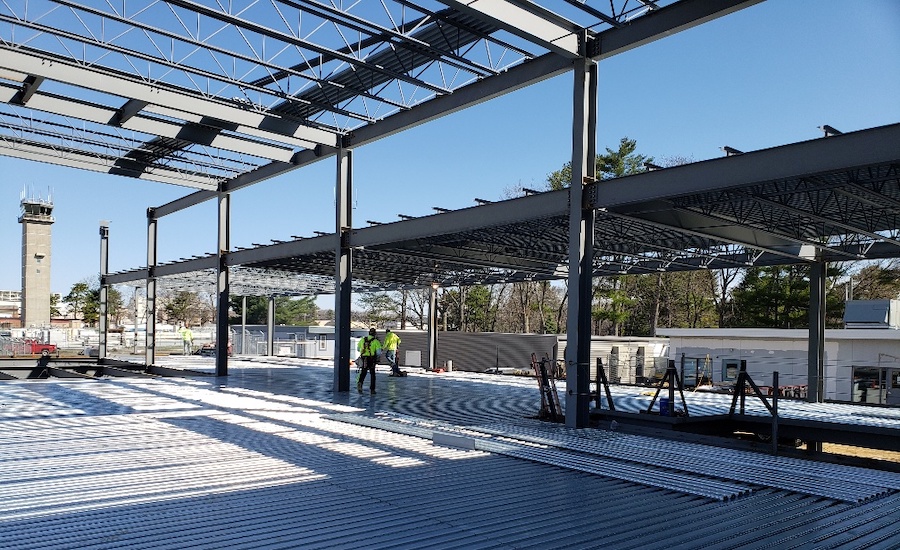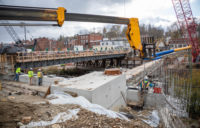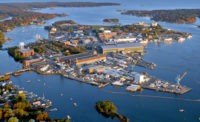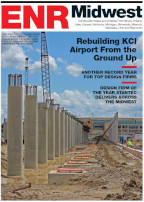A $19.5-million project for the Portsmouth International Airport at Pease in New Hampshire is modernizing the terminal while creating a more inviting space for passengers at the joint civil and military use facility.
In its third and final phase, the project includes screening and holding areas in the two-level 24,000-sq-ft Transportation Security Administration Terminal that opened to passengers on Jan. 22. Crews recently installed a 3,300 sq-ft electrochromatic window that will provide a view of the entire airfield, says Mike Mates, project manager for the Pease Development Authority, which is managing the three-phase construction project. The project began in 2019 and is scheduled for completion in June.
In 2019, 230,000 passengers traveled through the airport with an average of 170,000 passengers during the past five years, including commercial and charter flights, says Chasen Congreves, manager of airport administration. Passenger traffic dropped to 80,000 in 2020 due to disruption from the Covid-19 pandemic and a runway rehabilitation project. Most passengers traveling through the airport are leisure travelers, many headed to stay in second homes, visit family or go to a Disney theme park. Most come from between Portland, Maine and Boston’s North Shore.
Phase one included construction of the checked baggage inspection system building and associated conveyor system, including an explosives detection system and new baggage make-up building. “Construction of this building was required, as the existing baggage make-up building was located where the new terminal expansion was to be located,” Mates says.
“So far, we’ve added a couple of hundred feet of the baggage conveyor system,” Mates says. The 2,160-sq-ft checked baggage building will house the 355-ft- long conveyor system once completed.
The project includes construction of escalators and concession space. Crews will also be completing the remainder of the conveyor system commissioning of the electrochromatic glass, which was supplied by Sage Glass, a subsidiary of France-based Saint Gobain. The team is also building a 71-ft jet bridge.
McFarland- Johnson Inc. of Concord, N.H., working in association with Boston-based Fennick McCredie Architecture, introduced Pease Development Authority to electrochromic glazing to enhance the passenger experience. “Roughly 3,300 square feet of insulated glazing with an interlayer of microscopic metal allows glazing to slowly darken to preset filter levels,” says David McWhan, project manager with Fennick McCreddie. “The glazing reduces glare in the winter months and allows light shelves to reduce the interior lighting loads during summer months.”
The new space will allow for up to a two-lane security checkpoint with state-of-the-art TSA equipment capabilities and some American Disabilities Act-compliant upgrades, says Paul Brean, Pease Development Authority executive director. For example, the new space will include a service dog relief area that includes a bathroom with an Astroturf area and a pheromone-centered fire hydrant to trigger dogs to urinate before getting on the flight. It has also incorporated a lactation room for nursing mothers.
Logistics
“Construction activities happening in the active airport pose the biggest challenge,” says Dave Ross, senior project manager with Ipswich, N.H.-based Hutter Construction Corp., general contractor for the expansion. “Creating the new TSA checkpoint and gate area addition wasn’t too difficult to coordinate since we were able to create our own access and workspace,” Ross says.
During the next phase, however, construction will take place within the existing and new terminal, so coordinating access and good communication with the airport will be necessary, he says. “We will also need to coordinate the baggage handling change over from the TSA baggage scanning building to the new terminal lower level,” he says. Currently the bags go from the ticketing area to the TSA scanning area, then are brought to the planes directly from there.
The team will need to complete the baggage handling system on the new terminal’s lower level so the bags can be scanned, then sent to the new inside covered area and brought to the planes. “This will require a great deal of coordination between us, our subcontractors and the airport to complete this change over,” Ross says.
Covid-19 has had an impact. “But overall, we have been lucky, and we’ve been able to proceed pretty fluidly despite some hiccups with materials and labor,” Mates says.
Brean adds that since flight capacity was reduced during the pandemic, "we were able to work at a more rapid pace compared to our pre-COVID activity levels."
The project has received $4 million from two Federal Aviation Administration grants, but is otherwise self-funded through the Pease Development Authority. An early FAA-funded design study addressed subpar screening capabilities and inadequate fold areas once passengers got through security checkpoints, in addition to a vertical egress issue involving arrival and departure gates located on different levels, Brean says.






