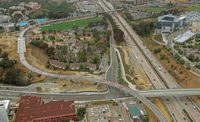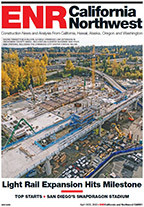
With space at such a premium that a parking lot was converted into a construction staging site, two design-build teams are squeezing improvements and a new terminal into San Diego International Airport, one of the world's busiest single-runway airports.
San Diego County Regional Airport Authority's $1-billion "green-build" program includes a 445,000-sq-ft expansion of Terminal 2 to accommodate 19 gates instead of nine. It also includes two new 17,000-sq-ft curbside ticket lobbies, called smart curbs, a transit center doubled in size to 2,000 linear ft, an elevated departure roadway, six overpasses, and new roads and parking lots—all crammed into a 650-acre space. The airport expects to handle up to 33 million annual passengers by 2030, but it is landlocked by the ocean and inland development.
A joint venture of Flatiron Construction Corp., Turner Construction Co. and PCL Constructors Inc. holds a $500-million design-build contract that covers both the expansion as well as 1.5 million sq ft of new taxiways and aprons—tasks that have entailed up to 1,000 cu yd of concrete pours a night, says Daniel McGuckin, the team's project director.
The new taxiways and aprons will streamline airfield operations because planes will no longer have to park overnight on the north side of the single runway. "We shaved a year off the process with design-build," McGuckin adds.
The expansion will offer 12 instead of six security lanes, common-use facilities (passengers can check in at any kiosk or desk, regardless of which airline they're using) and even a performance venue, says Bryan Enarson, vice president for development at the airport authority. Concession space will expand to more than 149,000 sq ft from 75,000 sq ft; this area will feature a 300-ft-long, 2.5-story glass-enclosed hall to be called Sunset Cove.
The new terminal topped out its rotunda steel in June. Connecting the new building with the existing one required 180 penetrations, says McGuckin. The team used building information modeling all the way to the as-built stage.
A joint venture of Kiewit Construction Co. and Sundt Construction Inc. also is using BIM on its $227-million design-build contract for heavy landside civil work. That includes the new 1,255-ft-long upper-level roadway, five overpasses and two smart curbs, so passengers can check in and drop off their bags curbside, says Bradlee Kirsch, Sundt project manager. The new upper-roadway curbside facilities will feature tensile fabric roofing to reflect a nautical theme, similar to the city's convention center, he adds.
Two outdoor pavilions located on the new upper roadway will provide 16 check-in kiosks, luggage drop-off and flight information, with a belt to transport checked luggage. The 60-ft-deep cut-and-cover baggage tunnel required cast-in-hole drill piles with 7-ft diameters, as deep as 110 ft, says Mauricio Andrade, Kiewit project manager, plus an extensive dewatering and shoring system.
Kiewit/Sundt dug 300 "potholes" to identify existing utilities and took over a parking lot about 20 ft from the terminal front. The team built a temporary parking lot of 1,350 spaces farther west.
The new terminal will vie for a LEED Silver rating. The Turner/PCL/Flatiron team even has an eco-friendly work shed featuring low-flush toilets and recycled materials. When the program is completed in 2013, it will include one of the country's largest United Service Organization facilities, at 10,000 sq ft.



