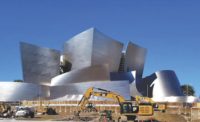Construction at $1B Grand in Los Angeles Powers Through Pandemic

The Grand, one of the largest mixed-use developments underway in downtown Los Angeles, topped out and reached 70% completion. The $1-billion project earlier this month placed the highest beams on both its 45-story residential tower and 28-story hotel tower.
Despite the pandemic, the Frank Gehry-designed project is set to open in early 2022, says Rick Vogel, senior vice president at Related Cos., its developer and contractor. AECOM serves as construction manager.
“The Grand was deemed essential as a critical infrastructure project given its affordable housing element, so we maintained construction activity throughout the pandemic,” he says. “However, this required that the construction team put in place body temperature scanning equipment, health screening and worker tracking protocols, supplemental washing stations and PPE with physical distancing enforcement. We also staggered our work crew shifts and isolated workers to specific floors and zones to minimize communal spread.”
Work on the exterior skin has reached within four floors from the top of the towers, and the interior build-out of both towers is underway. Some of the residential units on the lower levels are also nearly completed.
While the pandemic did not greatly impact construction, Vogel says Related and its team had to revisit and adjust certain design elements of The Grand for a “post-pandemic world” to include such elements as touchless faucets and door entry systems. The design team also reimagined specs for the residential tower’s amenities area with a focus on work from home scenarios for residents. This included replacing larger conference room spaces with work pods and smaller conference rooms.
The project, which broke ground in 2018, was designed by Gehry to complement the nearby Colburn School of Music and The Broad Museum. Gehry's other designed structure—the Walt Disney Concert Hall that opened in 2003—is located across the street, making Los Angeles the only city where two of his buildings are next to each other.
The Grand will include 176,000 sq ft of retail and dining space and more than 400 residences, including 89 new units of affordable housing. The development will also include a large public plaza with landscaped, open terraces to host live concerts and free arts programming.
It will also be sustainable and exceed energy efficiency requirements. Use of the city's potable water supply will be reduced through significant rainwater collection and reuse for irrigation systems and water efficient fixtures, say project officials. The project also includes EV charging stations, on-demand electric vehicle car sharing and over 150 bicycle parking spaces.




