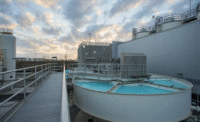Complex Facade Highlights Challenge of $73M Orange County, Calif., Museum Project

Designed by Morphosis and being built by Clark Construction Group, the new 53,000-sq-ft facility will include nearly 25,000 sq ft of exhibition galleries, 10,000 sq ft for education, performances and public gatherings, among other amenities.
(IMAGE BY MORPHOSIS)
The new $73-million Orange County Museum of Art will be more than a gallery for collectables; the structure will also stand as a panelized steel sculpture at the Segerstrom Center for the Arts in Costa Mesa, Calif.
Designed by Morphosis and being built by Clark Construction Group, the new 53,000-sq-ft facility will include nearly 25,000 sq ft of exhibition galleries, 10,000 sq ft for education, performances and public gatherings, among other amenities.
The new building will be highlighted by a complex exterior enclosure with custom metal segments and a light-colored terracotta facade, with bands of glazed terra-cotta panels. The terra cotta was mined in Ohio, and the panels fabricated in Buffalo, N.Y.
The museum’s exterior rainscreen is comprised of more than 7,000 custom, white, curved, terra cotta panels. The panels will weave across the complex curves of the museum’s exterior, making this element of work exceptionally challenging.
“When considering a building material for an art museum, we went with terra-cotta given its known durability, sustainability, and hand-made, artisan qualities,” says Crystal Wang, Morphosis project architect. The design firm worked closely with Boston Valley Terra Cotta "to push the boundaries of terra-cotta manufacturing and produce a combination of planer, curved and planar+curved rainscreen panels that make up the complex exterior and interior facades.”
On the outside, the design includes a grand public stair curving toward the entry, linking the new museum to The Segerstrom Concert Hall, which is approximately 40 ft from the 1.7-acre project site.
While working in close quarters has not been an issue, coordinating various trades responsible for creating the museum's enclosure—such as steel, framing, weather barrier, terra-cotta and glass—has been a major challenge, says Jane Parry, senior project manager, Clark Construction Group. More than 40 different subcontractors are working on the project. The OCMA team overcame these hurdles through coordination with the project designer, says Parry, with full design and construction team weekly meetings.
The museum façade features a series of differentially angled planes with radially curved surfaces connecting the various planes – all of which are clad with a terra-cotta rainscreen façade system, says Kais Al-Rawi, senior enclosure technical designer for Walter P. Moore, the project’s facade engineer. These surfaces interface with a long-span specialty glazing and skylight system creating an atrium space.
“One of the main engineering challenges for the façade was the development of a geometrically complex secondary steel system, which supports the entire terra-cotta façade, and the long-span glazing system in an integrated approach which provides compatibility in loads and movements between the systems, and eliminates independent support structures for each system,” says Al-Rawi.
Al-Rawi says the team used generated geometrical models for both engineering analysis, and contract documentation of the enclosure. The use of a fabrication geometry model “bridged scope between the design team and construction team; providing an accurate and efficient means to deliver the complex secondary steel scope of the project,” he says.
The museum’s specialty glass systems—fabricated in Spain and Germany—enclose a three-story atrium, and three glass bridges provide movement through the atrium to other museum spaces.
The lobby/skylight area presented another MEP challenge given the architectural vision and necessary structural system, adds Chris McClean, a partner with Buro Happold, MEP engineer and sustainability consultant. “Buro Happold’s solution integrated the MEP and used decoupled systems to condition remote areas,” says McClean. “Examples of this include minimized ductwork over the lobby and a central return at top of the lobby skylight; ductwork routed in void spaces between curved ceiling, walls and structure; central return strategies at top of skylight to cool bridges and reduce ductwork distribution; and used a VESDA system to discreetly integrate and improve operation.”
Designed to provide flexible and functional spaces, the four-level facility includes a mezzanine and mechanical level. The main floor is dedicated to reconfigurable open space and street-front galleries that can accommodate temporary and permanent exhibits. A spacious roof terrace, equivalent in size to 70% of the building’s footprint, serves as an extension of galleries, with a sculpture garden and reconfigurable open-air spaces.
“The unique form of the building presented several engineering opportunities,” says McClean.
Parbi Boodaghian, senior project engineer for John A. Martin & Associates Inc., the project’s structural engineer, one of the most fascinating challenges the team faced involved finding “unique structural solutions that satisfied the architectural design intent while maintaining the structural integrity of the design.”
Boodaghian’s team worked closely with the architect while developing the structural system, providing real-time feedback on where and how to locate a structural component, for example. "Being actively present in the development of the model is how we were able to design such a building," Boodaghian says. "As an engineer faced with a complex design, it becomes crucial to distill the problem into fundamental parts, and to always keep track of the load path."
The project is currently 50% complete, with work on the primary structure finished. Structural steel topped-out last October and crews are currently focused on the building enclosure and interior spaces. Construction began in September 2019 and is scheduled for completion in 2022.





