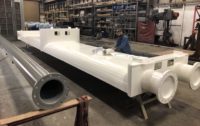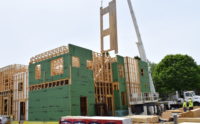Construction on Portland Maine's Tallest Tower Set to Begin
The $60-million project is expected to start by August and open by late 2023

Construction of what is planned as Portland, Maine’s tallest tower is expected to begin by August and be complete by late 2023, according to Scarborough-based Landry/French Construction, general contractor for the project.
The 18-story, 190-ft building, which will include 263 apartments at 201 Federal St, is scheduled to open in late 2023, according to the Landry/French team. Currently the team is completing construction documents.
Franklin Towers, a 16-story, 175-ft public housing property operated by the Portland Housing Authority is currently Portland’s tallest building.
Close coordination between the project team is required to solve challenges associated with building a $60-million building in a tight urban space east of the old port district, says Mason Rowell, director of preconstruction at Landry/French. “The footprint is pretty much property line to property line construction right up to the street.”
Rowell predicts development of the site, now an underutilized private park and parking lot, “will be really positive for Portland for the streetscapes, enlivening that block and adding a lot of activity,” he says.
To ensure indoor air quality for each apartment unit, the team opted to allow for heating and cooling using a slim, modern wall pack Ephoca unit. The product has been used in the U.S. and Canada for a decade, but is new to the Northeast, Rowell says. The team has also designed small above-ceiling energy recovery units that will bring fresh air in and exhaust from the units in a floor-by-floor basis rather than installing large duct work down through the building and fire smoke dampers at each level, he says.
In the Zone
A zoning amendment was approved on March 2 by the Portland City Council to allow the height to be achieved, says Jonathan Culley, managing partner for Redfern Properties, the project’s developer. “It’s market rate rental housing, not fancy condos in the old port district adjacent to the downtown commercial core—the most walkable part of the city,” Culley says. “Part of the appeal is creating housing in urban walkable neighborhoods… It’s good for community building, but also good for the climate.”
After working with the project team for six months, the city’s planning board voted unanimously on May 25 to approve the tower site. “The height limit was 150 ft in this zone, but the team asked for a variance to increase the height to 190 ft,” Culley says. The project also received a Certificate of Appropriateness on April 21 from the Portland Historic Preservation Board since the building will be located in the Congress Street Historic District. “The project has now received three separate parts of municipal entitlements,” Culley notes.
The building, which entered design in August 2019, uses the International Building Code (IBC) and the National Fire Protection Association (NFPA) codes and standards. Ryan Senatore Architecture has worked with consultant Code Red Massachusetts to assist with meeting high-rise building requirements for building over 75 ft. tall, Senatore says.
Senatore also noted, “The design blends traditional material such as red brick, granite and steel with more modern materials, including metallic panel cladding that create contrast and represent the past while looking toward the future as well.”
He also said the design includes “more dominant brick towers” on the façade of the structure to the east and west. “One for the west end where we have the brick parapets breaking the roof plains creating a vertical proportion and accentuating that with a kind of recess window bands vertically,” Senatore says.
The building also includes a 1,500 sq-ft sky lounge on the 18th floor overlooking the Atlantic Ocean. “It was designed with areas for a bar and a lounge,” Senatore says.
The lower floors will include amenities for tenants such as a 2,100-sq-ft fitness room that overlooks Federal Street, retail space and another smaller commercial office suite, such as a gallery. The second floor will have a 3,000-sq-ft common lounge with some co-working desks and other spaces.






