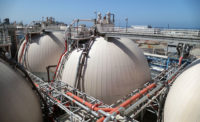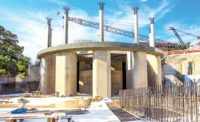Best Projects
WE3 at Water's Edge

Photo by Mike Kelley
WE3 at Water's Edge
Playa Vista, California
BEST PROJECT, PROJECT OF THE YEAR FINALIST and Safety Award of Merit
KEY PLAYERS
CO-OWNERS: Rockwood Capital and GIC
LEAD DESIGN FIRM: Zoltan E. Pali | SPF:architects
GENERAL CONTRACTOR: McCarthy Building Cos.
CIVIL ENGINEER: KPFF
STRUCTURAL ENGINEER: Saiful Bouquet
MEP ENGINEER: Buro Happold
LANDSCAPE ARCHITECT: Bennitt Design Group
SUBCONTRACTOR: SGH
This 160,000-sq-ft structure features four stories of adaptable, creative workspace in the commercially robust and rapidly developing area of Westside LA. The owner’s initial request for a tower designed around already established spaces and structures evolved into a unique campus that previously did not exist, resulting in a more succinct and integrated environment.
Related link: ENR California Best Projects 2021
(Subscription Required)
That evolution was not without challenges. The marshy site required extensive dewatering so that the building would be heavy enough to displace any residual water. The saturated conditions frequently complicated excavation and shoring work as well as installation of concrete piles. Additional planning was needed to successfully install the perimeter bathtub waterproofing membrane system with 1,100 leak-proof structural pile penetrations, a feature unique to foundations of this type.

Photo by Mike Kelley
Three 25-ft cantilevered transfer beams also were installed above an existing fitness center with no safety issues or operational disruptions. The process required multiple coordination meetings since progress on other construction elements meant that the beam installation work had no margin of error.

Photo by Mike Kelley
To help WE3 achieve LEED Gold certification, the building incorporates locally sourced, recycled concrete and metal. A sparse, industrial-style interior shows off the building’s skeleton while further reducing material requirements. Large insulated windows along the perimeter optimize natural light and reduce energy use. The perforated metal skin wrapping the building filters daylight to provide relief from the harsh western exposure, in turn reducing the need for heating and cooling. The skin also extends beyond the building’s southern and northern edges to provide daytime shading. Balconies similarly act as sunshades on each level. Operable windows provide natural air circulation.

Photo by Mike Kelley
Other green design elements include bike racks near the building entrance, a location with easy access to multiple transit systems, low-emitting and fuel-efficient parking, occupancy sensor-driven lighting within a covered parking structure, water-conserving fixtures and drought-tolerant landscaping.
To overcome a zoning restriction, the project team incorporated a gap on the top floor to create a sky garden providing views of Baldwin Hills and the Pacific Ocean. The feature also provides tenants with a wind-shielded terrace that can be used for impromptu meetings or as casual workspaces.



