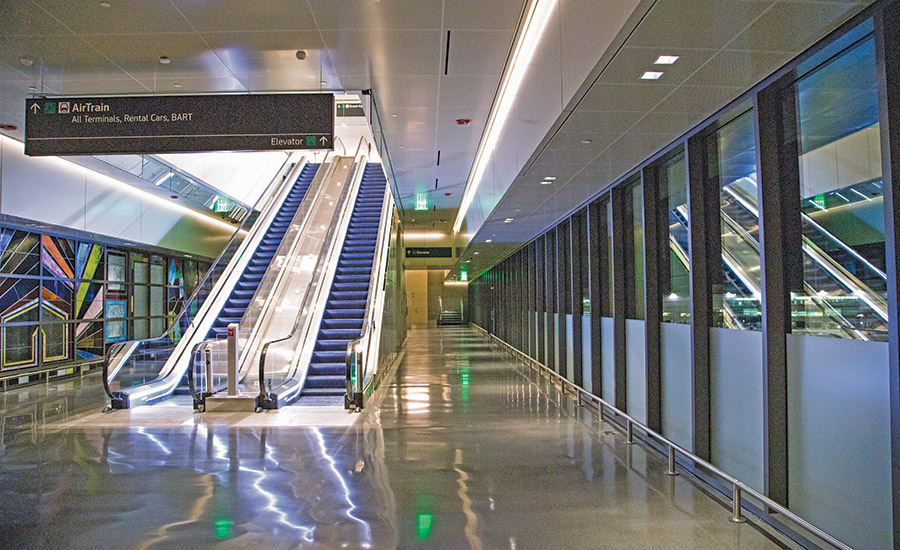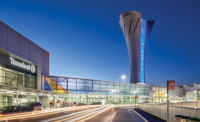Best Projects
SFO Airtrain Extension Project

Photo courtesy Skanska USA West California District Inc.
SFO AirTrain Extension Project
San Bruno, Calif.
BEST PROJECT and PROJECT OF THE YEAR FINALIST
KEY PLAYERS
OWNER: San Francisco International Airport
LEAD DESIGN FIRM: WSP USA Inc.
GENERAL CONTRACTOR | CONSTRUCTION MANAGER: Skanska USA Civil West Inc.; Skanska USA Building Inc.
ARCHITECT: Robin Chiang & Co.
SUBCONTRACTORS: Lea+Elliott Inc.; On Electric Group; Hoseley Corp.; CMC; JD2 Inc.; Olson Steel; Performance Contracting Inc.; Condon Johnson; Capital Glass Inc.; Ironwood Commercial Builders
Totaling only one-quarter mile in length, the $172-million AirTrain extension significantly enhanced connectivity at San Francisco International Airport. Carried out over 40 months using progressive design-build delivery, the project extended the existing electric people-mover system to the airport’s long-term parking garage, surface parking lots and ground transportation staging areas. In addition, new stations were provided at the garage and at the newly constructed Grand Hyatt hotel. The result is easier access for travelers, less roadway congestion and more clean-energy transportation around the airport. Incorporating the garage into the AirTrain network, for example, replaces a shuttle bus connection that generated 600,000 miles of trips annually.
Related link: ENR California Best Projects 2021
(Subscription Required)
Airport construction projects are inherently complex, as even the slightest issue can disrupt finely tuned ground operations. From the outset, the project team coordinated with airport officials and rental car facility management to shape the extension’s design elements and account for all potential issues as concepts turned into buildable specifications. A cloud-based BIM management and collaboration tool helped improve efficiency and clash-detection as the design evolved, providing the entire team with near instant access to the most up to date design information.

Photo courtesy Skanska USA West California District Inc.
The collaboration continued as construction got underway, with regular communication to coordinate activities, plan lane closures, increase bussing during track shutdowns and provide access to high-security areas where construction activities occurred.
With the hotel and new AirTrain station sharing overlapping construction footprints, the project team worked closely with the hotel contractor to plan staging, laydown and material deliveries to support ongoing operation of both projects, with an eye toward opening the AirTrain station along with the hotel in October 2019. During the last months of construction, more than 15 subcontractors worked day and night on the hotel station to compress three months of work into just 30 days.
The collaboration and sound planning helped position the project team to handle unexpected issues. When the original structural steel fabricator was unable to deliver the required components on time due to the busy market, the team scrambled to find five other fabricators that could do the job. Restoring supply chain reliability had its costs, however, as the pivot would extend the construction schedule by five and a half months. Applying weekly coordination meetings, quality control and prioritization check-ins with the steel fabricators and a resequenced erection schedule, the team regained more than half of the lost time.

Photo courtesy Skanska USA West California District Inc.
COVID-19 likewise tested the project team’s resiliency. Efforts to control virus spread included social distancing, minimizing crew exposure, a zero-tolerance policy for working when ill and a requirement for workers to change clothes after leaving the jobsite. As a result, the project recorded no cases of COVID-19, complementing a remarkable safety achievement of no lost-time accidents over nearly 377,000 staff hours.
The AirTrain also contributes to the airport’s net-zero energy target. Both stations were designed to LEED Gold standards with elements for water efficiency, energy performance, healthy materials and resources and enhanced indoor environment quality.



