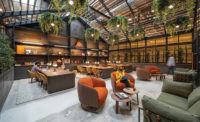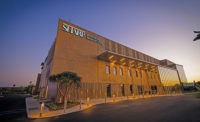GoodRX
Los Angeles
BEST PROJECT, INTERIOR/TENANT IMPROVEMENT
KEY PLAYERS
OWNER: Lincoln Property Co.
LEAD DESIGN FIRM: RIOS
GENERAL CONTRACTOR: Clune Construction
STRUCTURAL ENGINEER: Holmes
MEP ENGINEER: ARC Engineering
PROJECT MANAGER: AMA Project Management
SUBCONTRACTORS: Artcrafters; Unicon Group; Nazzareno Electric
Even under the best conditions, the condensed 22-week timeline to convert a former pen manufacturing plant into the app-based health care company’s new 76,000-sq-ft headquarters would have been challenging. But with work starting at the height of the pandemic, the team faced meeting a schedule with fewer contractors to ensure a safe, socially distanced worksite. While extending daily work hours made up for the limited workforce, material availability from manufacturing shutdowns and shipping delays were a constant problem.
Related link: ENR California Best Projects 2021
(Subscription Required)
To keep the project moving, several installations were performed out of sequence based on available material while meeting the project’s design intent. For example, a two-month delay in delivery of overhead cable trays was overcome by proceeding with infrastructure installation. Once the trays arrived, the team worked seven days a week to bring the interrelated elements back on schedule.

Photo by Jasper Sanidad
Other challenges were more familiar. Installing new bearing walls required trenching and digging to provide sufficient working space for rebar and concrete work. Extensive roofing work that included the addition of numerous skylights and air-conditioning units presented fall hazards, addressed early on by safety measures such as warning lines and use of personal fall arrest systems. The discovery of residual soil contamination from the site’s past operations required installation of a vapor mitigation system. The team also temporarily removed the building’s 10-ft by 15-ft glass storefront to bring in large structural steel components for the interior’s new library, stairways, mezzanine and executive offices.
The result is a new headquarters that achieves GoodRx’s vision of bringing the feel of a personal family room into one space, which combines large warehouse spaces with smaller huddle rooms to create a welcoming and collaborative environment, with amenities like a meditation and yoga facility and a speakeasy featuring a restored 100-year-old bar. The natural light supports an extensive range of indoor plants, trees and shrubs supported by an automated self-watering system. Water containers for the system’s planters were custom-fabricated, requiring extra diligence and precision by the construction team when building out the supporting walls.




