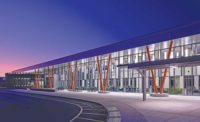Best Projects
50 Jones

Photo courtesy Shorenstein
50 Jones
San Francisco, California
BEST PROJECT
KEY PLAYERS
OWNER: Shorenstein Properties LLC
CONTRACTOR: Swinerton Builders
DESIGN FIRM: Solomon Cordwell Buenz (SCB)
STRUCTURAL ENGINEER: Nishkian Menninger
CIVIL ENGINEER: Sage Consulting Engineers Inc.
MEP ENGINEER: ACCO Engineered Systems
The show goes on at 50 Jones, a 14-story, 303-unit apartment project on the former site of the 1920s Granada Theatre in San Francisco.
Related link: ENR California Best Projects 2021
(Subscription Required)
The team developed a safety plan tailored to the tight urban site, building the project around and alongside existing structures while adjusting to heavy traffic and additional security due to the area’s higher crime rate. In March 2020, the project’s COVID-19 task force rolled out strict safety protocols and the team delivered 50 Jones the following month—five weeks earlier than scheduled, despite the pandemic.
Construction of the $122.6-million project brought its own challenges. Workers uncovered the original theater foundation as well a below-grade stage and theater equipment. The team elected to install the below-grade shoring wall through the existing basement walls and remove the theater foundations to treat the soil as required for the new foundation.
The team also built the below-grade electrical vault first so that the project could use it for temporary power during construction. Subcontractors worked out of sequence to complete build-out of the entire vault so that PG&E could set the final transformers. This approach allowed for a quick switchover from temporary to permanent power and saved the project about $400,000.
50 Jones is GreenPoint rated Gold and includes a district steam system to preheat water and a solar thermal preheat system to reduce energy loads for the building’s heated water. A stormwater control design routs rainwater to an overflow cistern and flow-through planters with vegetation chosen specifically for the slow-release process. The planted areas, highly reflective pavers and roofing material mitigate the heat island effect. Precast cladding works as a thermal mass, delaying heat gain, and blends with the neighborhood.
The project is organized around a large internal garden courtyard and a double-height lobby. Other amenities are positioned along the courtyard’s perimeter, including a fitness center and a co-working lounge. The furnishings are an eclectic mix of modern pieces with accents of tribal patterns and textures. Topping off the project is a roof deck with views of San Francisco’s main artery, Market Street, and the bay beyond.

