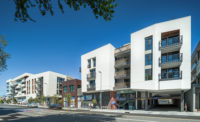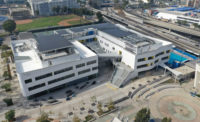Best Projects
Catherine Santa Monica (Phase 1)

Photo courtesy Sonny + Ash
Catherine Santa Monica (Phase 1)
Santa Monica, California
BEST PROJECT
KEY PLAYERS
OWNER: Fifield Cos.
LEAD DESIGN FIRM: Michael W. Folonis Architects
GENERAL CONTRACTOR: Milender White Inc.
CIVIL ENGINEER: Calex Engineering Co.
STRUCTURAL ENGINEER: Englekirk Structural Engineers
MEP ENGINEER: 20/20 Plumbing & Heating Inc.
SUBCONTRACTORS: Essey Construction Co.; Trademark Construction Co.; National Electric & Services; Landist Group Inc.; Jade Inc.; Dragon Steel Inc.; Boudreau Pipeline Corp.; 20/20 Plumbing & Heating Inc.; Service Aluminum Co.
Space was at a premium for this 89-unit, transit-oriented development because its foundation occupies the entire 33,381-sq-ft lot. But the constraints didn’t end there. With two other construction projects underway at the busy intersection, including the Metro E light rail line, coordination with other contractors and precise logistics planning was essential.
Related link: ENR California Best Projects 2021
(Subscription Required)
The show goes on at 50 Jones, a 14-story, 303-unit apartment project on the former site of the 1920s Granada Theatre in San Francisco.
The key to overcoming these challenges was 4D BIM, which allowed the project team to analyze every detail of the process, including optimizing scaffolding erection and removal times to protect the public. Other details—including parking, worker hours, coordination, scheduling and milestones like concrete pours and material deliveries—were planned and communicated before building.
With only a single entrance to the site, the team had to carefully coordinate deliveries, construction tasks and the flow of machines, equipment and people. Cranes needed to avoid working above the protected zone of the Metro E Line to ensure 100% clearance.

Photo courtesy Sonny + Ash
Given the close proximity to underground utilities, the team opted to drill piers instead of driving them. Surveying and ground-penetrating radar ensured that drilling wouldn’t shift anything in the streets or near the E Line. Still, some project issues defied even the most detailed planning. The discovery of undocumented utilities during installation of an underground sanitary sewer required rapid revisions to design elevations and the routing of service lines.
When constructing Catherine’s third-level concrete deck, the team prefabricated temporary steel beams to place the diagonal concrete columns onto the three-story height. The deck was then placed around the giant embeds, supported by 28-ft shoring. When the shoring was stripped, the elevated plaza was then finished with sustainably sourced wood siding from Indonesia, creating a warmer and more natural gathering space.
Completed on time and under budget, the two-building, 77,758-sq-ft community features ground-floor retail and amenities that include a large pool and sun deck, screening room and spacious entertainment space. A rooftop solar array, renewable power and graywater reuse contribute to its LEED Platinum certification.



