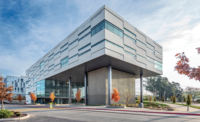Best Projects
California State University Monterey Bay Otter Student Union

Photo courtesy Gilbane Building Co.
California State University Monterey Bay Otter Student Union
Seaside, California
AWARD OF MERIT
KEY PLAYERS
OWNER: California State University Monterey Bay
LEAD DESIGN FIRM: Hammel, Green and Abrahamson Inc. (HGA)
GENERAL CONTRACTOR: Gilbane Building Co.
CIVIL ENGINEER | MEP ENGINEER: P2S Engineering
STRUCTURAL ENGINEER: Saiful/Bouquet Consulting Structural Engineers Inc.
LANDSCAPE ARCHITECT: Carter, Romanek, Landscape Architects Inc.
SUBCONTRACTORS: Delta Ironworks Inc.; T3 Inc.; Ad Art Sign Co.; Signature Glass & Windows Inc.; Schuff Steel
Overcoming potential delays ranging from steel fabrication and permits to wildfires and the global pandemic, the three-level facility was substantially complete just two years after construction began. Close coordination with trades, advanced project management software and lean construction approaches enabled the project team to rearrange and resequence various project elements, keeping the project moving through the unexpected obstacles while minimizing costs. The approach enabled the team to integrate an owner-requested $2-million build-out of a new ballroom into the existing budget and schedule. Prefabricated building components helped the team gain time through efficient installation. Approximately 1,600 linear ft of 10-in.-dia piping was installed beneath campus roadways and other areas during the school’s winter break. Prefabricated valve flanges at the end of the 40-ft-long pipe sections reduced confining work in vaults and excavation trenches and reduced safety risks.


