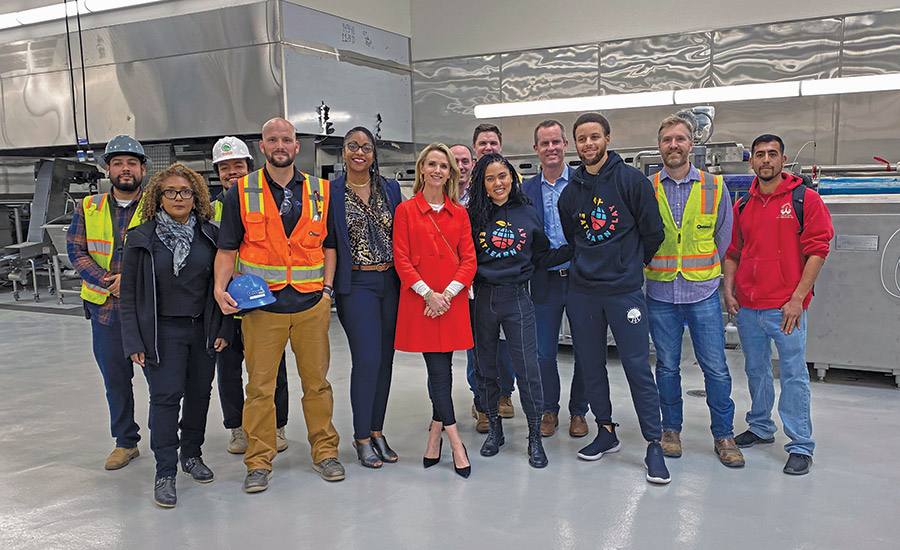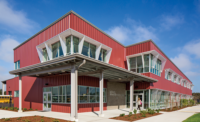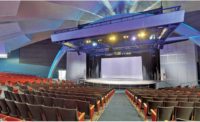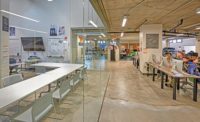Best Projects
The Oakland Unified School District Central Kitchen, Instructional Farm, and Education Center

Photo courtesy PR Newswire
The Oakland Unified School District Central Kitchen, Instructional Farm and Education Center
Oakland, California
Best Project and Sustainability Award of Merit
KEY PLAYERS
OWNER: Oakland Unified School District
LEAD DESIGN FIRM | ARCHITECTS: CAW Architects
GENERAL CONTRACTOR: C. Overaa & Co.
CIVIL ENGINEER: BKF Engineers
STRUCTURAL ENGINEER: SOHA Engineers
MEP ENGINEER: Integral Group
ARCHITECT: CAW Architects
CONSTRUCTION MANAGER | OWNER’S REPRESENTATIVE: Cumming Corp.
JOINT VENTURE PARTNER: Eclipse Electric of California; Tulum Innovative Engineering Inc.
SUBCONTRACTOR: Acoustics by the Bay Inc.; B.T. Mancini Co.; Beliveau Engineering Contractors Inc.; Berkeley Concrete Pumping; Bigge Crane & Rigging Co.; Bill’s Welding; CMC Steel Fabricators Inc., dba CMC Rebar; Concord Iron Works Inc.
Located in the heart of West Oakland, the 45,000-sq-ft facility supports a central kitchen for district-wide food production, a culinary arts education center and an urban farm. In addition to supporting health, wellness and nutrition education, the facility feeds nearly 30,000 students who participate in the district’s free and reduced lunch program.
Related link: ENR California Best Projects 2021
(Subscription Required)
Taking over the partially completed project from another contractor, Overaa worked to quickly get the project back up to speed. An assessment of the existing work revealed 60 cost-saving opportunities that reduced the project’s cost by $3 million. The collaborations with key subcontractors established expectations for the first six months of renewed construction.
Construction of the kitchen building was accomplished in two-panel phases. Foundations and slab on grade were completed in about three months to create casting beds for tilt-up panel formation. A total of 23 panels were tilted into place in three days. Specialized teams handled specific aspects of the tile-up process, from rebar and structural steel embeds for joining panels to concrete form and finishing.
The project team erected a structural steel metal stud in-fill building for offices, classrooms and demonstration prep spaces and performed sitework for a two-acre farming site. Overall, the facility uses 35% less electricity than comparable structures thanks to daylighting, energy-efficient HVAC systems, carbon dioxide-based refrigeration and a waste heat recapture system.
Forming a joint venture with two small, local minority-owned contractors provided the foundation for the project exceeding the district’s community involvement targets, with 50% local hire and 68% small local business participation on the project. Overaa also hired a community liaison to increase communication and address neighborhood concerns.
The community spirit paved the way for cooperation, teamwork and expedient decision-making among stakeholders throughout the project and helped the team pivot when the pandemic paused the nearly completed facility. Rather than let the kitchen go unused, the district worked with local officials to secure temporary permits that allowed the facility to open early in order to serve both students and local families.




