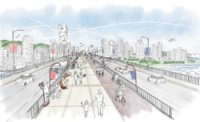Best Projects
1500 Granville

Photo by Judson Buttner
1500 Granville
Los Angeles, California
Award of Merit - Residential/Hospitality
& Excellence in Safety Award
KEY PLAYERS
OWNER: CIM Group
LEAD DESIGN FIRM: LOHA
GENERAL CONTRACTOR: Suffolk Construction
CIVIL ENGINEER: LA Group Design Works
STRUCTURAL ENGINEER: JLA
MEP ENGINEER: Atlas Mechanical

Photo by Judson Buttner
The 313,000-sq-ft, mixed-use building includes much needed affordable housing for UCLA Medical’s staff of residents, fellows and interns as well as retail space and underground parking. The contemporary architectural design breaks down the bulk typical of most housing projects by showcasing residential and pedestrian experiences right at street level. Rather than building one massive, imposing facade, three discreet wedge-shaped volumes appear along Santa Monica Boulevard, each of them artfully touching down on the pavement. This lifting effect is achieved through a sequence of large pyramidal carve-outs placed at the corners of the complex. VDC helped coordinate trade deployment, scheduling, site logistics and budget. A hardhat-mounted, 360-degree camera captured a range of photo and video data, which was then automatically mapped back to a project floor plan through the use of artificial intelligence. The technology complemented existing processes, allowing the team to verify as-built installations against a coordinated design model. Visual capture technology also proved to be a game-changer during the COVID-19 outbreak, which precluded in-person progress reviews by the owner and many other project stakeholders. The ability to review the real-time, visual-rich data ensured all participants could remain integral to the project’s evolution from the safety of their respective remote locations.



