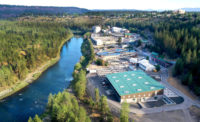Best Projects
Vantage Data Centers Campus, Phase 1: Buildings 1&2

Photo by Barry Buck
Vantage Data Centers Campus Phase 1: Buildings 1&2
Santa Clara, California
Award of Merit
KEY PLAYERS
OWNER: Vantage Data Centers
CONTRACTOR: DPR Construction
DESIGN FIRM: Sheehan Nagle-Hartray Architects
STRUCTURAL ENGINEER: Peoples Associates Structural Engineers
CIVIL ENGINEER: HMH
MEP ENGINEER: Alfa Tech Consulting Engineers
Precision was a critical component for the first phase of the Vantage Data Centers campus in Santa Clara, Calif. From the clean, geometric designs to the prefabricated materials and careful placement of every light switch and alarm strobe, the two four-story buildings are precisely calibrated for maximum efficiency.
Related link: ENR California Best Projects 2021
(Subscription Required)
Vantage’s master plan calls for a 600,000-sq-ft campus on nine acres, and the first building in Phase 1 houses 21 MW of power within its 185,000 sq ft, while the second, a 200,000-sq-ft building, houses 24 MW. The project includes back-up generator equipment yards and rooftop mechanical chillers. The LEED Silver project’s design-build approach incorporated how critical spaces are used and maintained in order to help inform the architect’s designs for safety and efficiency.
The team used digitally prefabricated and prefinished panels on the buildings’ exteriors, which saved money and reduced installation time by three months.


