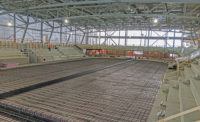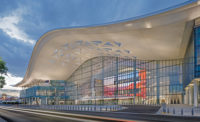Best Projects
Best Sports/Entertainment and Excellence in Sustainability Award of Merit: Lubber Run Community Center

Lubber Run Community Center
Arlington, Va.
BEST PROJECT
KEY PLAYERS
OWNER: Arlington County, Va.
GENERAL CONTRACTOR: MCN Build
LEAD DESIGN FIRM: VMDO Architects
STRUCTURAL ENGINEER: Fox + Associates
CIVIL ENGINEER: Bowman Consulting Group
MEP ENGINEER: VMDO Architects
URBAN FORESTRY: Wetland Studies & Solutions
SUBCONTRACTORS: Blackwood of DC LLC (Concrete); R&R Mechanical (HVAC); Freestate Electrical Cos.; CHU Contracting Inc. (Exterior Cladding); Goldin & Stafford (Site Earthwork); PCC Construction Components Inc. (Glazing); Universal Timber Structures (Glulam)

Photo by Tom Holdsworth Photography, courtesy of MCN Build
Arlington County’s first net-zero energy building—the Lubber Run Community Center—was constructed on a 4.5-acre site that includes outdoor recreational space with a connection to nature and a strong sense of place, the project team says. The $41-million project required building a 60,000-sq-ft structure with a 50,000-sq-ft underground parking garage, outdoor courts and other recreational spaces and amenities.
Careful planning allowed MCN and VNDO Architects to preserve 74% of the existing trees and harvest wood from 22 trees that were downed for construction.
Related link: ENR MidAtlantic Best Projects 2021
(Subscription Required)
Working in a guaranteed maximum price delivery, MCN Build made value-engineering recommendations that cut costs without negatively impacting the program space. The project was over budget at first. But the team found that by working with Arlington County and VMDO Architects, it was able to modify the two-story parking garage design into a one-story structure with a larger footprint without changing the number of parking spaces. That saved more than $5 million because redesigning with one story saved significantly on the amount of concrete needed for the structure.
One judge was impressed by the project team’s concept-specific community engagement process, including a series of public workshops that gave feedback to promote equity, access, public health and sustainability. He liked how project officials gathered cross-generational voices to help shape the design of these limited spaces. “As an architect,” he said, “I don’t know how much more you can do than what they are listing here. That’s exceptional.”

Photo by Tom Holdsworth Photography, courtesy of MCN Build
The building, which replaces a 1950s-era community facility, includes an indoor gymnasium, fitness center and multipurpose rooms for recreation situated on surrounding space that has preserved much of the landscape and trees. Preservation of nature and open space was a priority, so some elements were located underground. Because of the limited footprint, the park was placed on top of the parking structure. That required a huge waterproofing job. It was also a structural challenge because creating the park “feel” called for ample cushioning between the concrete slab and ground. The team decided to use lightweight geofoam instead of soil to prop up the cushioning to park level.
The LEED Gold-targeted, net-zero ready structure includes heavy timber glulam columns, beams, double purlins and tongue-and-groove wood decking. The team used a highly efficient MEP system and an unusual Thermawall system to increase energy performance while reducing the number of materials. Trees that were cut down during construction were used after milling and to clad the main circulation pathways inside.
Roof drains were required for all of the buildings to prevent water accumulation. All roof rainwater is collected in the “valley” of the main building’s roof, then funneled into a large drainpipe. The rainwater then falls through a filtration system in the garage. After most particulates are filtered out, the water moves into the irrigation cistern where it irrigates the park’s lawn. “Generally I thought they did a good job with the site,” another judge said. “It looked like the craftwork was done well.”



