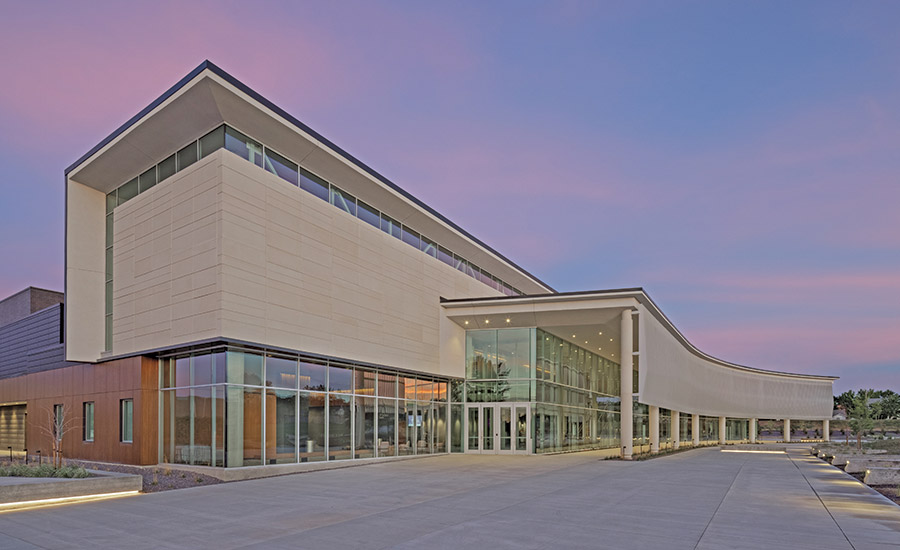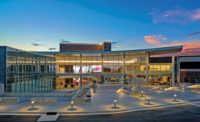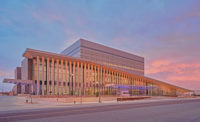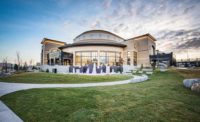Best Projects
MidValley Performing Arts Center: Project of the Year Finalist, Best Intermountain Cultural/Worship

Photo by Melissa Kelsey
MidValley Performing Arts Center
Taylorsville, Utah
PROJECT OF THE YEAR FINALIST and BEST PROJECT: CULTURAL/WORSHIP
OWNER: Salt Lake County
LEAD DESIGN FIRM | ARCHITECT: Method Studio
GENERAL CONTRACTOR: Jacobsen Construction
CIVIL ENGINEER: Great Basin Engineering
STRUCTURAL ENGINEER: Reaveley Engineers
MEP ENGINEER: VBFA
ELECTRICAL ENGINEER: Spectrum Engineering
THEATRICAL CONSULTANT: Shalleck Collaborative
LANDSCAPE ARCHITECT: Loft Six Four
The Mid-Valley Performing Arts Center supports a variety of uses, including theater, children’s theater, dance, music and visual arts for myriad local and national arts groups. The center includes a 440-seat proscenium theater, a 250-seat studio theater, a rehearsal room and support spaces. Flexibility was a key factor in design, particularly in the studio theater, which includes a retractable seating riser system that can be modified for audiences ranging in size from 50 to 250. The studio theater also can be reconfigured as a banquet room or for an art show or acoustic and amplified music events.
Related link: ENR Mountain States Best Projects 2021
Related link: Intermountain Best Projects 2021
(Subscription Required)
The building is supported by two large shear walls, one in each theater. The shear wall in the large proscenium theater stands 56 ft tall, while the smaller studio theater has a 40-ft shear wall. Concrete masonry units tied to the shear walls form the shell of both theaters, while the perimeter envelope was infilled with steel for additional structural support. This structural design approach required early involvement with trade partners to ensure seamless installation of all systems. The resulting visual creates a sense of immensity within the theaters.

Photo by Melissa Kelsey
State-of-the-art theatrical lighting and audio-visual systems include a full fly tower, tension-wire grid and an orchestra pit lift system that allows custom configuration for a variety of performances. The systems also are automated for easy reconfiguration without the need to rely on specialized staff.


Photos courtesy Jacobsen Construction
An on-stage orchestra shell bustle provides storage for quick setup and removal. The acoustical and mechanical system design aims to reduce ambient interior noise to ultra-low levels, enhancing a sense of the immersive experience offered by each performance. Support spaces in the LEED Gold-designed facility also include loading options for concurrent use, clear site access and wayfinding for patrons to promote a comfortable and sustainable environment for experiencing the arts.

Photo by Melissa Kelsey
Related link: ENR Mountain States Best Projects 2021
Related link: ENR Colorado Best Projects 2021
(Subscription Required)



