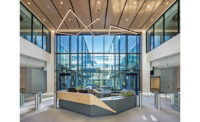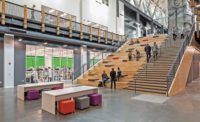Best Projects
Award of Merit Interior/Tenant Improvement: Biohaven Pharmaceuticals Office Renovation

Photos by Halkin Mason Photography LLC, courtesy Svigals + Partners
Biohaven Pharmaceuticals (Office Renovation)
Morrisville, Pa.
Award of Merit
KEY PLAYERS
TENANT: Biohaven Pharmaceuticals
BUILDING OWNER: Rubenstein Partners
LEAD DESIGN FIRM: Svigals + Partners
GENERAL CONTRACTOR: The Norwood Co.
STRUCTURAL ENGINEER: Michael Horton Associates Inc.
MEP ENGINEER: Vanderweil Engineers
SUBCONTRACTORS: Sanfelice Welding & Fabrication (Steel); IT Landes (Mechanical); K. Reinford Plumbing; Granahan Electrical Contractors; Unissco (Glass/Curtain Wall)
To serve a mobile workforce, the two-floor, 17,000-sq-ft space maximizes collaboration through casual spaces and 60 open workstations. The design allows agile teaming and individual, heads-down work using an open layout that also includes two lounges, 10 phone booths, seven huddle rooms and three small meeting rooms. The biggest challenge was creating a unified community on two floors accessed by a common staircase located inconveniently in a remote corner. To overcome this situation, the team carved out an opening between the floors for a new “communicating stair,” which also created outdoor views via the building’s large ribbon windows.
Constructing the staircase required extensive coordination and planning to isolate peripheral building utilities before workers began removing an entire column bay worth of structure. Scaffolding and temporary railings were required to keep all workers safe for a period of several months while reworking the opening and awaiting steel and glass stair finishes.
Prominent branded elements—including a custom perforated metal panel wall echoing those in Biohaven’s Connecticut headquarters—help to orient and lead visitors to glass-walled conference rooms and two immersive training/simulation rooms that can be combined into one large presentation space. Arched steel doors, wood detailing and trim, and traditional walnut married with the bleached pickled look of modern luxury vinyl tile remind leadership, staff and visitors of the company’s history and potential, according to the team.



